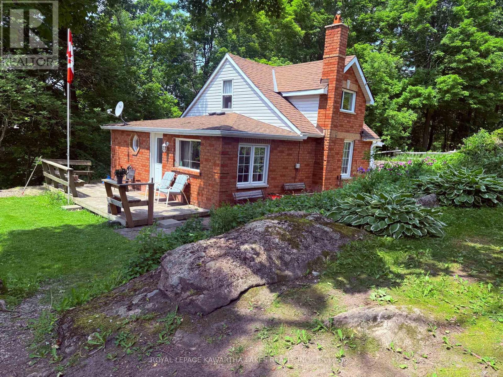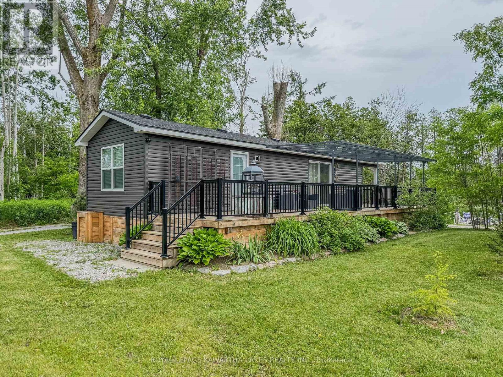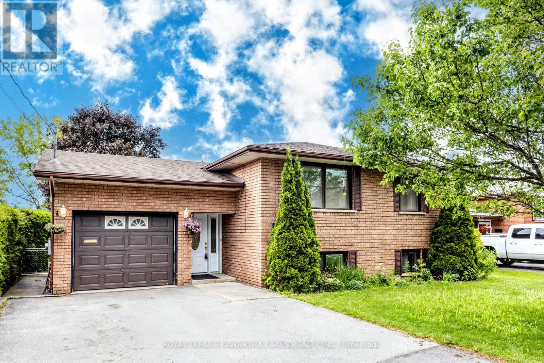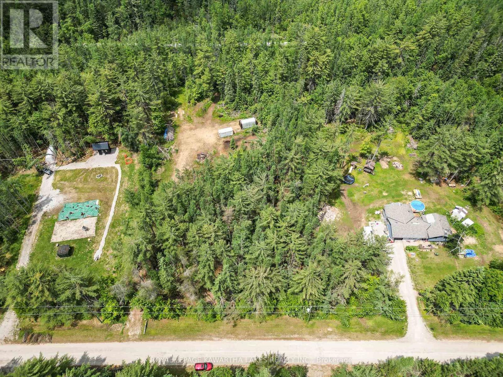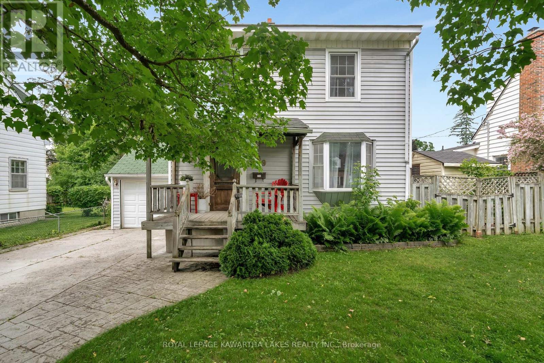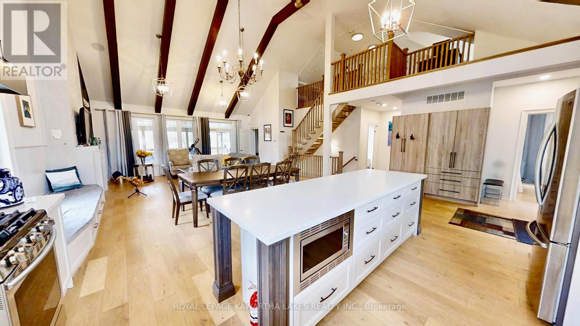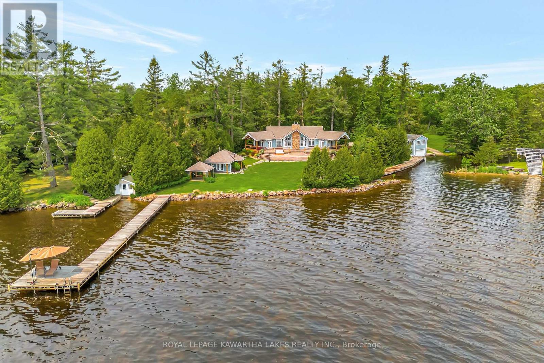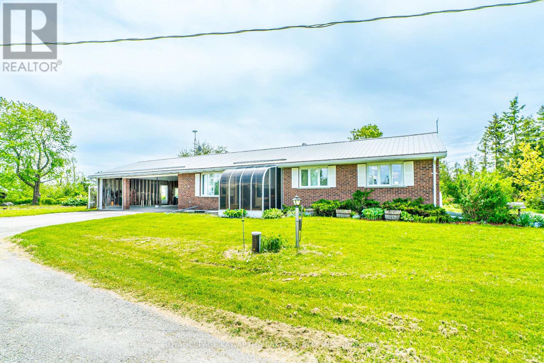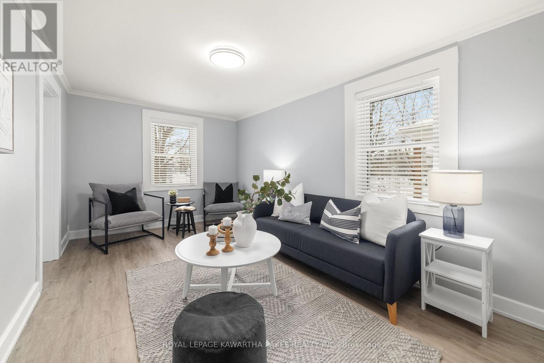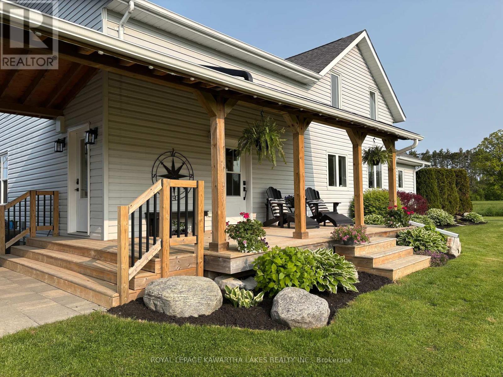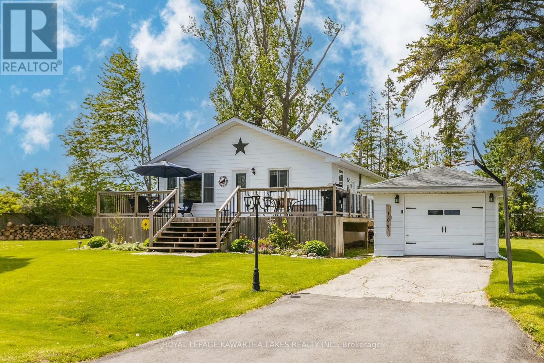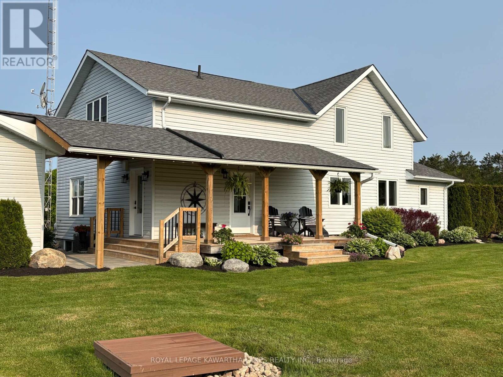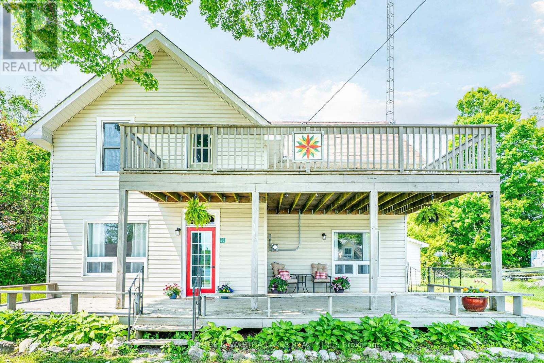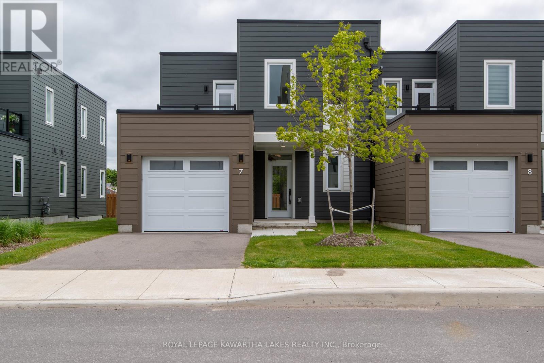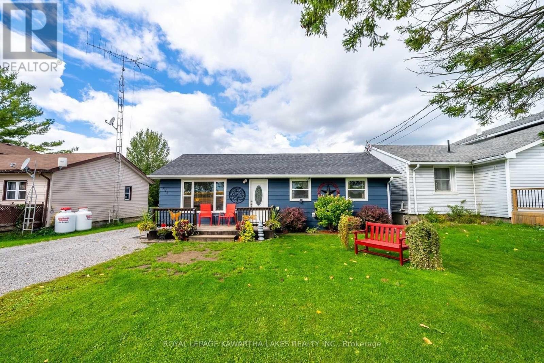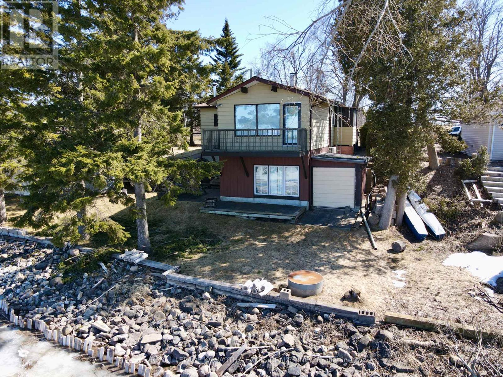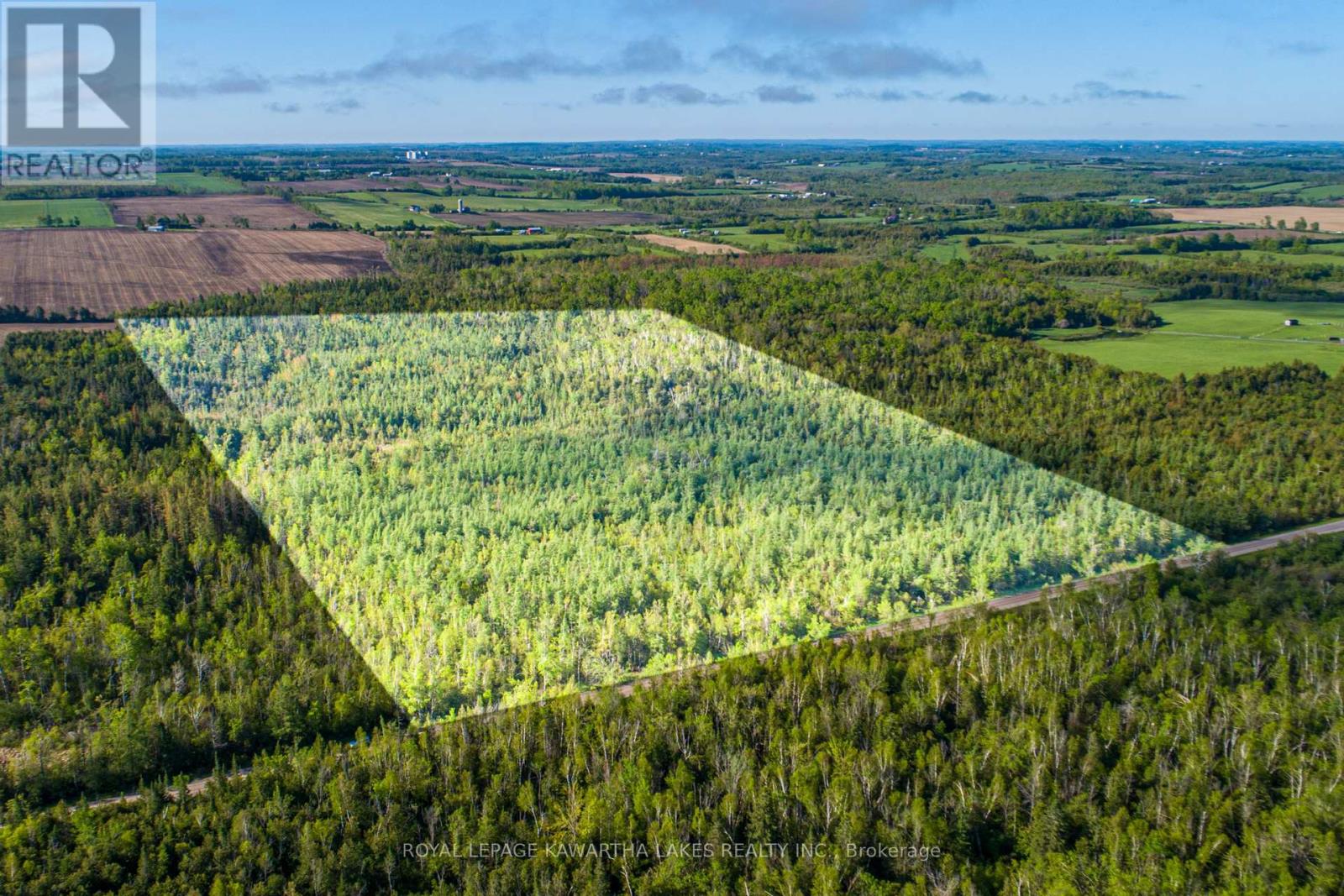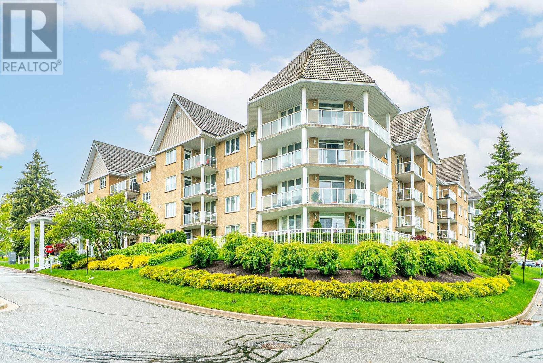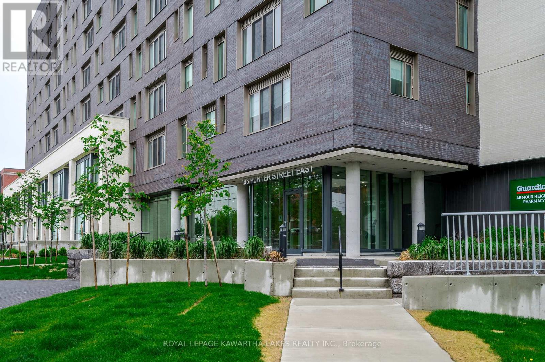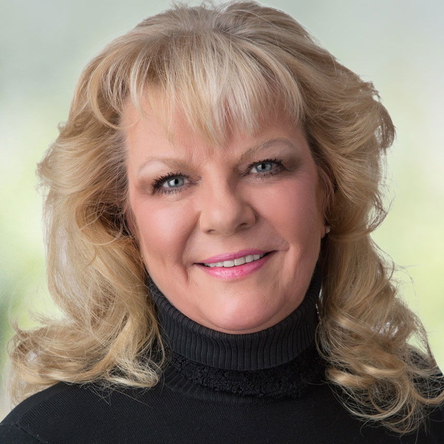
Georgena Bates
Broker
Now in her 30th year and going strong! Georgena continues to provide “Stellar Customer Service”. Her expertise and experience are with In-Town and Rural Residential, all Waterfront, Acreage and Vacant Land. She covers the Kawarthas, Haliburton, Durham, Bancroft areas … and anywhere her clients need her to go! She will always be “Working with you every step of the Way”.
My Featured Listings
Click on a listing for more information or you can use the search option below to locate just the homes you’re looking for.
28 Cadillac Boulevard
Kawartha Lakes, Ontario
Direct Waterfront on the Trent Severn Waterway! This updated 2+1 bedroom home is located on a quiet cul-de-sac & only 10 minutes to Peterborough. Economical Natural Gas, forced air heat plus a wood stove for those cold winter nights. Looking to downsize? This step saver home shows pride of ownership from top to bottom and has had many updates in the last several years including kitchen, bathroom, flooring, steel roof, furnace and floating docking system. Walkout from the basement to the beautifully manicured waterfront lot. Detached garage and paved driveway as well as several outbuildings for storage. Make the move to the Kawartha's today and live the cottage lifestyle with boating and fishing right off your own dock while still being close to town! (id:55730)
Royal LePage Kawartha Lakes Realty Inc.
7692 Birch Drive
Ramara, Ontario
Escape the City and Embrace Nature with This Charming Chalet-Style Retreat on the Black River. Tucked away among mature trees, this unique property offers exceptional privacy and a peaceful natural setting. Whether you're soaking up the river views from the dock, relaxing in the cedar sauna, or drifting along the calm waters, this is a place to truly unwind. Inside, you'll find a spacious family room with hardwood floors, a cozy propane fireplace, and a walk-out to the balcony. The kitchen features a character-rich tin ceiling, and the dining room offers another walk-out to the outdoors. Additional highlights include a large paved driveway, a detached one-car garage, and a separate bunkie ideal for guests or extra space. Brimming with potential, this special property is ready for your personal touch. Located just minutes from Washago and only 15 minutes to Orillia for all amenities. Less than two hours to the GTA your peaceful escape is closer than you think. (id:55730)
Royal LePage Kawartha Lakes Realty Inc.
Lot 303 - 1802 County Rd 121 Road
Kawartha Lakes, Ontario
Seasonal living found just minutes north of Fenelon Falls. This well-established park offers many family friendly amenities to enjoy. The 2 bed 1 bath home has spacious living area, step saving kitchen and separate dining with patio door leading to backyard. Located on a spacious private lot, with 2 decks, fire pit and storage shed. Park offers beautiful inground pool, playground, shuffleboard, pool table, store and laundry facilities. Many family events are planned through the season to enjoy. With minutes to Fenelon Falls, Bobcaygeon, & Coboconk, public access to many area Lakes, beaches, great restaurants, shopping and trails. Enjoy all that the Kawarthas has to offer. (id:55730)
Royal LePage Kawartha Lakes Realty Inc.
750 Sqft - 328 Mill Street
Brock, Ontario
Versatile 750 Sq Ft Commercial Space in the Heart of Beaverton. Just steps from the shores of Lake Simcoe, this 750 sq ft unit is perfectly positioned in downtown Beaverton, offering high visibility and excellent potential for a range of business uses including retail, service-based businesses, commercial storefronts, or a convenience store. The space features an open layout, private entrance, bathroom, and access to high-speed internet. Need more room? This unit can be combined with an adjacent 1,800 sqft space, creating up to 2,500 sqft of flexible commercial space to suit your growing business needs. (id:55730)
Royal LePage Kawartha Lakes Realty Inc.
120 Mark Road
Kawartha Lakes, Ontario
This well-maintained raised bungalow sits on a beautiful 1-acre lot in Cameron, offering space, privacy, and fantastic features for the whole family. The main floor includes a bright living room with a walkout to the large deck, a family room, an eat-in kitchen, and a primary bedroom with a walk-in closet. Two additional bedrooms, a 5-piece bath, convenient 2-piece bath, laundry room, and welcoming foyer complete the main level. The partially finished basement adds great additional living space with a large rec room, office, utility room, workshop and storage area, perfect for hobbies or future finishing. Outside, you'll find a large detached shop (8.34 x 8.9 meters), an attached double garage, and a spacious deck overlooking the private yard. A fantastic opportunity to enjoy country living just minutes from town! (id:55730)
Royal LePage Kawartha Lakes Realty Inc.
674 Osborne Street
Brock, Ontario
Welcome to 674 Osborne Street in Beaverton. A beautifully cared-for 4-bedroom, 2-bathroom bungalow that perfectly blends comfort, space, and functionality. Situated on an impressive 83 x 225 in-town lot, this home features a bright and inviting main floor with large windows, updated hardwood flooring (2015), and a modern eat-in kitchen with vaulted ceilings, renovated in 2018. Three comfortably sized bedrooms and a centrally located, refreshed four-piece bathroom complete the main level. The finished walkout basement offers even more living space with a generous rec room featuring a cozy gas fireplace, a fourth bedroom, a second full bathroom, a laundry area, and plenty of storage. From here, step directly out to the west-facing backyard, perfect for evening relaxation and sunset views. Recent updates include new porch posts, a new front door, a walkout basement door, updated bedroom windows, a new soffit and fascia, fresh paint, and updated basement flooring. The attached 33 x 22 heated garage/workshop is ideal for hobbyists or tradespeople, with its own electrical panel and furnace. A poured concrete pad supports a shed with upper-level storage, adding even more utility. The home is equipped with 100-amp breakers, a separate panel in the garage, and services including water, natural gas, and hydro. Located just a short stroll from Lake Simcoe and close to schools, parks, and downtown Beaverton. This property also features dual driveways (one off Osborne Street and one off Murray Street) providing excellent access and parking. With its thoughtful updates and spacious layout, this home is ready to welcome its next chapter! (id:55730)
Royal LePage Kawartha Lakes Realty Inc.
1100 Sqft - 328 Mill Street
Brock, Ontario
Close To The Shores Of Lake Simcoe Right In The Heart Of Beaverton, With High Speed Internet Available Is This 1100 Sqft Space. Possible Usages Of This Space Consist Of Retail Stores, Commercial, Service Locations & Convenience Stores. Two Separate Entrances With A Lunch Room, Two Bathrooms And A Large Open Space. (id:55730)
Royal LePage Kawartha Lakes Realty Inc.
1740 Sqft - 328 Mill Street
Brock, Ontario
This bright and versatile retail unit offers over 1,700 square feet of open space, ideally situated just steps from the shores of Lake Simcoe. Located in the thriving and growing community of Beaverton, this space is perfect for a variety of business types including retail, service-based operations, commercial storefronts, or a convenience store. Features include a private entrance, dedicated bathroom, and access to high-speed internet. A fantastic opportunity to establish your business in a high-visibility location! (id:55730)
Royal LePage Kawartha Lakes Realty Inc.
640 Sqft - 328 Mill Street
Brock, Ontario
Affordable Commercial Space in the Heart of Downtown BeavertonThis 640 sqft commercial unit offers an excellent opportunity for small businesses or entrepreneurs looking to establish themselves in a central, high-traffic location. Just steps from local shops and amenities, this space is ideal for a retail store, office, or service-based business. The unit features an open layout, private entrance, bathroom, and access to cable and high-speed internet. A practical and cost-effective solution for your next commercial venture in a growing community. (id:55730)
Royal LePage Kawartha Lakes Realty Inc.
1227 Ramara Road 47 Road
Ramara, Ontario
Nestled on a private stretch of Ramara Road, this beautifully updated 3-bedroom, 4-season bungalow offers the perfect blend of classic charm and modern convenience, all just a short walk to public parks on Lake Simcoe, where you can enjoy swimming, nearby boat launches, and breathtaking sunsets. The bright, open living area flows seamlessly into a spacious eat-in kitchen featuring stainless steel appliances, ample cabinetry, and a recently opened wall that enhances the open-concept design. A standout feature is the expansive sunroom, doubled in size in 2022, complete with cedar ceilings, pot lights, an electric fireplace on its own breaker, and spectacular lake views, perfect for watching sunsets or relaxing with a book. Step out onto the deck to soak in the tranquil surroundings with Lake Simcoe just moments away. The primary bedroom includes a walk-in closet, while two additional bedrooms and a well-appointed 4-piece bath offer plenty of space for family or guests. Recent upgrades include newer windows throughout (9 total), two new back sliders, and dual crawl space access, including one beneath the sunroom for easy furnace servicing. The carbon-filtered water system features above-ground shut-off valves, and a 2021 A/C unit ensures comfort during warmer months. The insulated garage has been upgraded with 70-amp service, newer wiring, welder and 20-amp plugs, Roxul insulation, and an electric heater; perfect for hobbies or extra workspace. A lean-to addition on the shed adds extra storage, and steel roofing on the home and outbuildings provides long-lasting durability. Situated on a quiet, community-minded, private road with municipal garbage pickup, this move-in-ready property offers a relaxed country lifestyle close to one of Ontarios most desirable lakes. Enjoy the views, feel the breeze, and make every day feel like a getaway. (id:55730)
Royal LePage Kawartha Lakes Realty Inc.
85 Navigators Trail
Kawartha Lakes, Ontario
Welcome to 85 Navigators Trail in beautiful Port 32, Bobcaygeon! Step into this stunning, well-kept bungalow nestled in one of the area's most sought-after communities! From the moment you walk through the inviting foyer, you'll feel right at home. The bright and spacious living and dining area is perfect for entertaining, while the large, updated kitchen offers an eat-in space and a walkout to a generous deck is the perfect spot to enjoy your morning coffee with a peaceful waterfront view (without the waterfront taxes!). This charming home features 2 main-floor bedrooms, plus an additional 2 bedrooms in the fully finished basement, making it ideal for family, guests, or a home office. With 2+1 bathrooms, a double-car garage, and ample parking, convenience is at your doorstep. Located just steps from downtown Bobcaygeon's shops, restaurants, and amenities, you're also only 30 minutes to Lindsay, 1 hour to Peterborough, and 2 hours from the GTA. Don't miss this incredible opportunity to enjoy small-town charm with modern comforts! (id:55730)
Royal LePage Kawartha Lakes Realty Inc.
31410 Lake Ridge Road
Georgina, Ontario
Welcome to 31410 Lakeridge Road, where timeless character meets thoughtful updates in this well-maintained home in Georgina Township. Offering over 1,500 sqft of living space, the main floor features spacious principal rooms with large windows that fill the home with natural light. The living and dining areas offer a comfortable, functional layout, perfect for everyday living and entertaining. The updated kitchen, renovated approximately 10 years ago, boasts white soft-close cabinetry, quartz-style countertops, and a clean, classic aesthetic. Durable laminate flooring runs throughout and sliding doors at the rear lead to a deck overlooking the generous backyard, complete with a large gazebo ideal for shaded outdoor dining, relaxing, or hosting guests. Upstairs, you'll find three spacious bedrooms, including a primary suite with both a walk-in and a second full-size closet, plus a cozy reading nook, perfect for a quiet retreat. A tastefully updated 3-piece bathroom offers modern finishes, and a newly added laundry area (2024) enhances functionality with front-loading machines, a wash sink, and attic access. Recent upgrades include new siding with insulation board, upper windows, eavestroughs, shingles, and exterior lighting (all 2024). Additional highlights include a 200-AMP electrical panel with updated copper wiring, a gas furnace and central air system (2018), and a well-maintained iron water treatment system with softener, charcoal, and chlorine. Set on a 65x150 ft lot, the property features a 4-car paved driveway, two 10x10 sheds, and a rear deck perfect for outdoor enjoyment. The shared laneway is owned, with right-of-way access to a rear neighbour. This move-in-ready home offers a rare combination of charm, comfort, and modern upgrades. Don't miss your chance to make it yours! (id:55730)
Royal LePage Kawartha Lakes Realty Inc.
30 Grant Drive
Kawartha Lakes, Ontario
Step into a home that radiates warmth and care, lovingly maintained by its original owners for over 30 years. This 3+1 bedroom, 2 bathroom bungalow blends charm with thoughtful updates and flexible living space. The main level offers hardwood floors, a bright living room, and a spacious dining area. The kitchen features solid wood cabinetry and pantry storage, ideal for family meals. Step outside to a beautifully landscaped backyard with a large deck and a fully fenced yard for privacy. Downstairs, enjoy a fully finished rec room with a natural gas fireplace, an additional bedroom, a dedicated office space, and a den. A separate entrance adds potential for a home business or multi-generational living. Car lovers and hobbyists will appreciate the two garages: a 2.5-car garage at the front (16x24 ft) with high-clearance ceilings perfect for a hoist, and a second insulated, powered garage in the backyard. Recent updates include a new 200-amp panel (2025), electric water heater (2024), and two-year-old appliances. The primary bedroom has a wall-mounted heat pump for A/C (2021), while shingles and eaves (2015) with Green Shield protection and R40 insulation ensure year-round comfort. The home stays dry thanks to two sump pumps and is serviced by municipal water and septic. Bell Fiber internet makes working from home a breeze. Located in a quiet, family-friendly subdivision, this home is just a short walk to the Oakwood Community Centre, a 5-minute drive to the local public school, and only 15 minutes to shopping and healthcare in Lindsay. This is more than a house it's a home built on decades of love and care, ready for new memories. (id:55730)
Royal LePage Kawartha Lakes Realty Inc.
113 Queen Street
Kawartha Lakes, Ontario
So much to love about this 2 + 2 bedroom, 2 1/2 bath bungalow on quiet, tree lined, street in beautiful Fenelon Falls. This well maintained home has a Custom Kitchen with tons of solid wood cabinets, quartz countertops , centre island with breakfast bar, stainless steel appliances and is combined with large bright dining area. Huge living room has propane fireplace and two walkouts to you private back yard with new playground for the kids! Primary bedroom has walk-in closet and stunning new (2025) 4 pc ensuite bath as well as convenient laundry closet. Lower level has 9 ft ceilings throughout and provides ample space for the kids or also inlaw potential with walkout to 1 1/2 car garage. Two more good size bedrooms, 3 pc bath and tons of storage complete the package! Walking distance to the Farmers Market, Fenelon Beach & Park, Churches, Quaint Shops, Restaurants & Lock 34. Make that move to Fenelon Falls! (id:55730)
Royal LePage Kawartha Lakes Realty Inc.
1752 Highway 35 S
Kawartha Lakes, Ontario
Welcome to your private paradise where mother nature is your landscaper! Nestled on 95 acres, this spacious 5-bedroom, 3-bathroom country home offers the perfect blend of privacy with endless potential for large multi-generational family living or just a quiet hide-a-way retreat. As you enter the property, a long private driveway through open meadows and mature woods, leads you to a well built, ICF constructed 3900 sq foot home with views of nature in every direction. Inside, you'll find an expansive foyer leading to a large great room with an eat-in kitchen and a spacious bright living area with a stone fireplace. Large windows flood the home with natural light and bring the outdoors in. Access the vast deck and above ground swimming pool from the eat-in kitchen. The main floor also features a large guest or primary bedroom, 4 pc bath, walk in pantry, main floor laundry room with access to the oversized garage. The open staircase leads you to the second floor where you will find 4 sizeable bedrooms and a 4 pc bathroom. The primary bedroom on the second floor offers a walk-in closet, ensuite and an office/nursery or 6th bedroom. Enjoy morning coffee & evening wine from the primary suite balcony overlooking the pool and watching nature at its finest. The additional living space over the garage has huge potential. This exceptional property offers a rare combination of acreage, privacy and comfort. Teeming with wildlife, the land is a haven for deer, wild turkey, songbirds, and native flora. A stocked Pigeon river winds through the property, adding to its serene charm and potential for recreational use. This private retreat is a fishing, hunting paradise, or a stunning backdrop with endless possibilities and a true connection to the natural world. Secluded yet accessible, while remaining close to amenities it is a perfect balance of rural tranquility & convenience. Only 15 min to Lindsay, 15 minutes to Hwy 115, 20 minutes to the 407. You will want to live here! (id:55730)
Royal LePage Kawartha Lakes Realty Inc.
20 Lisbeth Crescent
Kawartha Lakes, Ontario
Welcome to 20 Lisbeth Crescent where comfort, style, and location come together in this beautifully crafted bungalow. Nestled in a desirable neighbourhood and within walking distance to the Lindsay Recreation Complex, Fleming College, and scenic walking trails, this home offers the perfect blend of convenience and charm. Step inside to an open-concept floor plan featuring elegant coffered ceilings in the living and dining areas ideal for entertaining or relaxing in style. The gorgeous kitchen comes fully equipped with four appliances, gleaming hardwood floors, and a walkout to the deck, perfect for outdoor dining or morning coffee. With 2+1 bedrooms, 2.5 bathrooms, and a 20' x 11' garage with inside entry and an automatic opener, this home checks all the boxes. The main floor laundry adds everyday convenience, while central air keeps you cool in summer. Downstairs, the fully finished lower level boasts a sprawling rec/games room, spacious third bedroom, a third bath, and large egress windows that flood the space with natural light. There's also a utility room with sink, great for hobbies or additional storage. Enjoy peace of mind with a fully fenced backyard and a paved driveway. Whether you're retiring or a first-time homebuyer, this move-in ready gem offers exceptional value and a lifestyle you'll love. Come see why 20 Lisbeth Crescent is the perfect place to call home. (id:55730)
Royal LePage Kawartha Lakes Realty Inc.
835 Cedar Glen Road
Kawartha Lakes, Ontario
Welcome to 835 Cedar Glen Road, a bright and spacious raised bungalow offering over 2,400 sq. ft. of finished living space on a peaceful, tree-lined lot just steps from beautiful Sturgeon Lake. This 3-bedroom, 2-bathroom home is perfect for year-round living or a relaxing weekend retreat. With the added benefit of a leased dock space just steps from the property and complete with a dock and boat lift. From the living room, enjoy spectacular views of Sturgeon Lake through large front windows that bring in plenty of natural light and a sense of connection to the outdoors. A highlight of the home is the sunroom addition, approximately 11' x 15', filled with sunlight and offering tranquil views of the backyard. It opens onto a raised deck, ideal for morning coffee, quiet evenings, or entertaining friends and family. Inside, the main level features a spacious kitchen with a built-in glass cooktop and stainless steel appliances, a welcoming dining area, and three comfortable bedrooms. The finished lower level includes a large recreation room, a laundry room, a second bathroom, garage access, and a walkout to a versatile attached workshop tucked beneath the sunroom, perfect for hobbies, storage, or creative pursuits. Additional features include a detached 12' x 20' shed with hydro on a poured concrete pad, a steel roof (2020), a propane furnace, a Trane heat pump, a 200-amp electrical panel with surge protection, and a drilled well with a water treatment system. Offering space, functionality, and lakeside charm, this well-cared-for property is move-in ready and waiting for you to enjoy the best of life in the Kawarthas! (id:55730)
Royal LePage Kawartha Lakes Realty Inc.
563 Heights Road
Kawartha Lakes, Ontario
Escape to your own private sanctuary with this stunning log home nestled on approx 50 acres. Surrounded by mature trees and teeming with wildlife, this property offers complete privacy and a deep connection to nature, just three years after its thoughtful construction. Step inside and be greeted by a cathedral ceiling and large sun-filled windows that flood the living space with natural light. The open concept kitchen features elegant quartz countertops, a generous pantry, coffee bar, huge center island, stainless steel appliances, and direct access to a versatile office or sunroom, perfect for morning coffee or quiet productivity. The home offers two spacious bedrooms and two beautifully appointed bathrooms: a 4-piece bath and a 5-piece bath with his and her sinks and a main level laundry closet for added convenience. The living room features a walkout to a huge deck, and a Jotul 3 stage woodstove, capable of heating the whole main floor, that is surrounded by a beautiful stone hearth. Downstairs is a full finished walkout basement, with in-floor heating throughout, 4 piece bath, studio/office room, and direct entry to the garage/workshop. Outdoors, enjoy the expansive deck ideal for entertaining or relaxing in peaceful solitude. The property also features a large firepit, horseshoe pits, an orchard with plumb, cherry, apple, pear, and mulberry trees, raised gardens, a huge serene pond with floating swim dock, and a network of private trails - perfect for hiking, exploring, or hunting. This rare opportunity combines rustic charm with modern comfort, all in an unmatched natural setting. Whether you're looking for a full-time residence, or a secluded getaway, this log home delivers the best of both worlds. (id:55730)
Royal LePage Kawartha Lakes Realty Inc.
46 Alpine Street
Kawartha Lakes, Ontario
Experience a seasonal getaway that offers the charm of a cottage without the hefty price tag! This serene retreat in the Kawartha Lakes invites you to relax and immerse yourself in the stunning landscapes and adventures the region has to offer. Upon entering your home, you'll be greeted by contemporary and luxurious design, featuring large windows, generous storage, and a fully equipped cabinetry, along with a spacious newly added bonus room. Start your morning with a cup of coffee on the expansive deck, then enjoy a variety of on-site activities, such as bingo, horseshoes & swimming in the inground pool. For the more adventurous, nearby options include canoeing, fishing, and paddle boarding on sturgeon, or ATV and hiking trails. Alpine Resorts also offers docks for your boating needs for an additional fee! For added convenience, the resort also includes a store for your essentials! Managed by summerhill resorts, this pet-friendly RV resort operates from early May to late October. Just a short drive away, the charming town of Lindsay offers variety of shopping and dining options, providing the perfect complement to your exciting & adventurous cottage getaway. Don't miss out on this incredible opportunity!! Book your private showing today. (id:55730)
Royal LePage Kawartha Lakes Realty Inc.
595 Foley Road
Otonabee-South Monaghan, Ontario
Multi-Generational, four season, lakeside home built on the north shore of Rice Lake. Constructed by Connaught Homes in 2011, the upper level has 11' Cathedral Ceilings in the Open Concept living, dining, kitchen area with a Panoramic view over the Lake. Double patio doors give easy access to the solid Duradeck balcony with beautiful sunny, southern exposure! The lower level, designed as a separate unit, boasts 10 foot ceilings & also has open Kitchen/Dining/Sitting Room with walkout to a private stamped concrete patio plus three bedrooms and 4-Pc bath. Every room is bright with ample windows. Several walkouts for ease of access to the outdoors! Ideal design for Multi -Generational living and affordability. Efficient Heat Pump System Provides Heating and A/C complemented by a propane fireplace. Home is well built and wired for a generator. Offered fully furnished, this is ideal for a first or second home. For the outdoorsman , Rice Lake is a famous year round recreational area known for great Walleye and Musky Fishing. 15 Mins To Peterborough, 1.5 Hrs To Toronto. (id:55730)
Royal LePage Kawartha Lakes Realty Inc.
1141 Lorneville Road
Kawartha Lakes, Ontario
Nestled on the edge of a peaceful hamlet, this spacious home offers the perfect blend of rural tranquility and commuter convenience, with Hwy 12 less than 20 minutes away. Enjoy picturesque country views from your family-sized deck, surrounded by mature fruit trees that enhance the natural beauty of the property. The main floor features three generously sized bedrooms, a bright open concept living space, and a walkout to the large deck, ideal for family gatherings or quiet evenings outdoors. The fully finished lower level adds incredible versatility with three additional bedrooms, a cozy wood stove, and a second kitchen. Making it a perfect space for extended family. Recent upgrades include a durable steel roof, new siding and insulation, updated sliding doors, and an owned hot water tank providing peace of mind and energy efficiency for years to come. A great opportunity to enjoy spacious country living and multi-generational potential. Book your showing today! (id:55730)
Royal LePage Kawartha Lakes Realty Inc.
5 Government Dock Road
Kawartha Lakes, Ontario
Surrounded by rock gardens, this affordable 2 Bed 1 Bath home, with mf laundry, will please any buyer's budget. Nice open eat in kitchen, separate dining, nice built in wall cabinet in living room area and some views of the Gull River. Spacious deck and patio finish this outdoor space, new quality-built shed for all your storage needs. Easy access to main roads and boat launch, beach is right down the road. Walk to grocery store, community centre, library, restaurant and shops. New propane furnace 2018. Book your showing today. (id:55730)
Royal LePage Kawartha Lakes Realty Inc.
Wv19 - 657 Thunder Bridge Road
Kawartha Lakes, Ontario
Discover The Perfect Getaway In This 2020 General Coach Minniset Trailer, Nestled In The Tranquil Cedar Valley Cottage Resort In Kawartha Lakes. This Charming 2-Bedroom, 1-Bathroom Retreat Comfortably Sleeps 6, Making It Ideal For Family Vacations Or Peaceful Weekends Away. Tucked Away On A Large Private Corner Water View Lot Along The Scugog River. This Property Offers A Truly One Of A Kind Experience With Just One Neighbour And Nature Surrounding The Rest Of The Lot, Plus A Bonus Fire Pit Area With Water Views. Enjoy Your Mornings On The Large Raised Deck And Spend Your Evenings Sitting By The Fire, Tucked Away From Other Cottagers. The Resort Is Your Gateway To Outdoor Fun, Offering A Heated Saltwater Pool, Tennis Courts, Pickleball, And More. Whether You're Into Fishing, Boating, Or Exploring Nearby ATV Trails, There's Something For Everyone. Plus, You're Just Minutes From Lindsay For All Your Shopping Needs. The Park Is Open From May To October, Offering A Perfect Seasonal Escape. Don't Miss This Opportunity To Own A Piece Of Paradise! Please Note This Is Not A Year Round Residence. (id:55730)
Royal LePage Kawartha Lakes Realty Inc.
12 Hillside Drive
Kawartha Lakes, Ontario
This 1200 sqft brick raised bungalow is sure to impress with stately curb appeal, a bright updated kitchen, a finished basement, and a generous 60ft x 150ft lot near the walking trail along the river. The foyer has access to the garage as well as the backyard. A spacious living room and the hardwood floors provide a great first impression as you walk up onto the main level. The kitchen has been tastefully updated and expanded, with an open concept dining area that flows into the living room. 3 bedrooms on the main floor, the master having semi ensuite access to the bathroom. Downstairs there is a large rec room with a gas fireplace and XL windows, a full bathroom, 4th bedroom, den, laundry room, and a storage room. The backyard has a deck with a screened gazebo and 2 garden sheds. (id:55730)
Royal LePage Kawartha Lakes Realty Inc.
Lot 8 Watson Drive
Kawartha Lakes, Ontario
Build Your Dream Home On This Beautifully Treed Lot Just South Of Kinmount, Nestled In A Quiet Subdivision Of Newer Custom Homes. Towering Mature Pines Provide A Scenic, Private Setting With A Cleared Building Envelope Ready For Your Plans. The Lot Features A Driveway Already Installed, Underground Hydro, And Backs Directly Onto The Kawartha Rail Trail, B103 And B104 Routes, Perfect For Year-Round Outdoor Activities Like Hiking, Biking, Snowmobiling, And ATVing. Located On A Paved Municipal Road In A Community Of Large Private Lots, It Offers Easy Access To Fenelon Falls, Bobcaygeon, Kinmount And Minden. A ShelterLogic Tent Is Also Included, Providing Convenient Storage Or Workspace As You Build. This Is An Opportunity To Enjoy Peaceful Country Living With The Convenience Of Nearby Towns And Endless Recreational Options. (id:55730)
Royal LePage Kawartha Lakes Realty Inc.
769 Chesterfield Avenue
Peterborough North, Ontario
Chesterfield Ave might be one of Peterborough's best kept secrets- with incredibly easy access to Wolsely St and Chemong Rd, in this quiet residential alcove you have a great location, so many conveniences *almost* at your doorstep, and a lovely street of neighbours to greet as you enjoy a stroll on the sidewalks! Built in 1948 this home offers character and charm, and has raised a family or two in its day. From the hard wood floors, and beautifully refinished stairs, to the large picture window in the living room and the walkout from dining room to the backyard, there's room to grow your life in this property. Big enough to grow into, but not so big to be daunting if you're looking for your first home- 769 Chesterfield is the Goldilocks of homes- just right! (id:55730)
Royal LePage Kawartha Lakes Realty Inc.
2501 Lakeshore Drive
Ramara, Ontario
Welcome to 2501 Lakeshore Dr. Built in 2018 and Located Across the Street From Beautiful Lake Simcoe. This Stunning 2500 Square Foot Home Showcases Premium Finishes Throughout. Open Concept Main Floor is Perfect For Entertaining and Features 20 Foot Vaulted Ceilings with Wood Beams, Chef's Kitchen with Quartz Counter Tops and Large Island, Propane Fireplace, Surround Sound System, and Walk out to Covered Back Deck with Pot Lights and BBQ Propane Hook Up. Main Floor Bedrooms Include a Primary with Walk out to Deck, Built in Closet and 3 Piece Ensuite. Additionally There are 2 More Large Bedrooms Each with Their Own 3 Piece Ensuite. The Finished Lower Level Highlights a Gorgeous Wet Bar, Pot Lights, and Powder Room. Upstairs You Will Find a Bright Loft Overlooking the Main Floor With Views of the Lake. The Front Porch is the Perfect Spot For Quiet Reflection, Overlooking the Street. This Home Offers All The Comforts and Dependability Needed, With a Brand New Class IV Biofilter Septic System, Propane Backup Generator, Air Circulation System, Spray Foam Insulation and Surveillance System. Located in a Lovely Waterfront Community, Within Walking Distance to Mara & Prophet Beaches. Just Over an Hour to the GTA, 15 Minutes to Orillia. **EXTRAS** Some furniture is negotiable. (id:55730)
Royal LePage Kawartha Lakes Realty Inc.
1484 County Road 8
Kawartha Lakes, Ontario
A Rarely Offered Luxury Waterfront Estate On Over 18 Acres! Featuring 341 Ft Of Southern Exposure On Sturgeon Lake And The Entire East Side Bordering Hawkers Creek. This Professionally Designed, Fully Furnished 3-Bed, 3-Bath Home Blends French Provence Styling With Modern Comfort. The High-End Cameo Designed Kitchen Features A Wolf Gas Range, Sub-Zero Fridge, Dishwasher, Farmhouse Sink And A Large Island With Granite Countertops. Enjoy Lake Views From The Living Room Anchored By A Stunning Stone Wood Fireplace, Or Step Onto One Of Two Covered Porches Off The Dining Area And Primary Suite. The Lower Level Is Built For Entertaining With A Wet Bar, Pool Table, And Movie Room. Mendocino Collection American Hickory Engineered Hardwood Flooring Flows Throughout, Elevating Every Space With Warmth And Quality. Two Separate Guest Quarters Include A 1-Bed, 1-Bath Suite With Kitchenette Above The Wet Slip Boathouse, And A Lakeside Suite With A Finlandia Sauna, Tile Shower With Cedar Shower Bucket Kit, And Kitchenette. Outside, A Two-Tiered Lakefront Deck With Built-In Jacuzzi Hot Tub, Naylor Systems Aluminum Dock, Sandy Beach Entrance, Covered Gazebo, And Fire Pit Area Create The Perfect Waterfront Oasis. Additional Features Include A Private Boat Launch, Multiple Docking Points, Detached 1.5 Car Garage, Iron & Water Softener, Filtration With UV System, 20kW Generac Backup Generator, And Full Sprinkler System Across A Professionally Landscaped Lot With Expansive Green Space. Located In Hawkers Bay Between Fenelon Falls And Bobcaygeon With Access To The Trent-Severn Waterway, This Is Lakeside Living At Its Finest. (id:55730)
Royal LePage Kawartha Lakes Realty Inc.
576 Lorneville Road
Kawartha Lakes, Ontario
Solid brick bungalow on 7.4 acres - Welcome to 576 Lorneville Road just outside of Woodville! Home sits halfway back from the road on a lovely country lot and has detached garage plus double carport AND small barn. Front field is currently used by a local farmer for crops (just under 3 acres) while behind the home is a well manicured park like backyard. The house has a great layout with 3 bedrooms, 2 baths, formal dining room and beautiful & bright sunroom addition (1993). Many upgrades include Steel Roof, Propane Fireplace (2025), septic (2016), well & water system etc. Great location for commuters with easy access to Hwy 12 and Hwy 48. Book your showing today! (id:55730)
Royal LePage Kawartha Lakes Realty Inc.
18 Bond Street W
Kawartha Lakes, Ontario
Welcome to this wonderful and spacious 3-bedroom, 2-bath upgraded starter home that offers comfort, function, and charm in every detail. From the moment you step inside, youll appreciate the thoughtful updates and move-in ready condition.The heart of the home is the newly renovated quartz kitchen, complete with shiplap accents and a bright eat-in dining area. Livingroom features a cozy electric fireplace. Fresh paint, new flooring, upgraded electrical, and modern LED lighting give the home a clean, polished look throughout. Updated main floor bathroom and laundry combo adds convenience and efficiency.Fully fenced private yard with two utility sheds. Recent exterior upgrades include new windows, decking, newer steel roof, updated fascia and troughs.Whether youre entering the market or downsizing into something more manageable, this home checks all the boxes. (id:55730)
Royal LePage Kawartha Lakes Realty Inc.
2433 County Road 121 Road
Kawartha Lakes, Ontario
The winding Burnt River flows along approximately 1.3 kms of this perfectly maintained country Homestead north of Fenelon Falls, with the updated 3 bedroom, 3 bath farmhouse positioned back from the road providing stunning views of the countryside from every window. 2500 sq ft of relaxed living space with a large, open concept living room, dining room & kitchen and two 12 ft patio doors that provide abundant natural light. The beautifully appointed kitchen and baths have all been updated, as well as flooring & windows throughout the main living space. A large primary bedroom has a sitting area, stunning 4 piece ensuite and walk-in closet. New (2020) 4 car, radiant in-floor heated garage/shop is a dream for the small business owner, outdoorsman or hobbyist. This working farm has 46 acres of crop land and an additional 20 acres of pasture. Two small barns on the farm add to the charm of times gone by. The clean waters of the river offers swimming, fishing & boating into Cameron lake on the Trent System from your own backyard. A full list of updates is available upon request -nothing has been overlooked! Located 15 minutes from Fenelon Falls, Coboconk and Bobcaygeon (id:55730)
Royal LePage Kawartha Lakes Realty Inc.
109 Southview Drive
Kawartha Lakes, Ontario
This pristine bungalow is overflowing with charm, and has access to Sturgeon Lake! The large front deck and sparkling clean white siding provide impressive curb appeal. The main floor has been completely updated and shows like a model home. The bright modernized kitchen has stainless steel appliances, a pantry, and a movable island that can be conveniently tucked away. Stepping into the living room, you cannot miss the extra large window with views of the lake. 2 bedrooms on the main floor, with a tastefully updated bathroom. The partially finished basement has two extra bedrooms, a rec room that can be finished to your liking, and a laundry nook. Detached garage, and a large pie lot with a 2nd driveway for extra parking. The spacious backyard has a garden shed and firepit. Multiple shared lakefront lots through the community association providing a variety of uses from picnic sites, open park spaces, fishing areas, boat launch, and docking for your boat (subject to availability). There is also a community center building that can be rented out. Plenty of updates (years are approximate): Roof 2023, AC 2023, Kitchen 2024, Bathroom 2019, Flooring 2022, 100 amp electrical panel 2010, Propane furnace 2010. (id:55730)
Royal LePage Kawartha Lakes Realty Inc.
2433 County Road 121 Road
Kawartha Lakes, Ontario
The winding Burnt River flows along approximately 1.3 kms of this perfectly maintained country Homestead north of Fenelon Falls, with the updated 3 bedroom, 3 bath farmhouse positioned back from the road providing stunning views of the countryside from every window. 2500 sq ft of relaxed living space with a large, open concept living room, dining room & kitchen and two 12 ft patio doors that provide abundant natural light. The beautifully appointed kitchen and baths have all been updated, as well as flooring & windows throughout the main living space. A large primary bedroom has a sitting area, stunning 4 piece ensuite and walk-in closet. New (2020) 4 car, radiant in-floor heated garage/shop is a dream for the small business owner, outdoorsman or hobbyist. This working farm has 46 acres of crop land and an additional 20 acres of pasture. Two small barns on the farm add to the charm of times gone by. The clean waters of the river offers swimming, fishing & boating into Cameron lake on the Trent System from your own backyard. A full list of updates is available upon request -nothing has been overlooked! Located 15 minutes from Fenelon Falls, Coboconk and Bobcaygeon (id:55730)
Royal LePage Kawartha Lakes Realty Inc.
50 North Water Street
Kawartha Lakes, Ontario
Discover comfort, charm and convenience in this beautifully maintained 4 bedroom, 2 bath, 2 storey home steps away from the water! The home sits on a very desirable treed lot with a view of the lake and access to amenities in the heart of the quaint and charming community of Coboconk. The updated home sits across the street from multiple access points to the Gull River which leads you into beautiful Balsam Lake and the Trent Severn Waterway. The property has a country feel while the home has been thoughtfully updated with a farmhouse style while keeping the century home charm. You will be greeted by the oversized porch and you will fall in love with the large country kitchen with a double size island. This home comes with a classic large separate dining room and oversized living room for all your family gatherings. The mainfloor also boasts a laundry/mudroom and a 3 piece bath off the kitchen with direct access to the backyard making this an ideal home for young families and pets. You will have all the space your family needs upstairs with the primary bedroom and 3 secondary bedrooms and a 4 piece bath. The second storey also gives you direct access to the large deck that is a perfect place to have morning coffee or unwind with evening wine while soaking in the serene views of the water and watching the boats come and go from the lake. The detached garage is an added bonus for all your toys. This is the perfect family home with a family friendly location. Coboconk is a water town with many amenities such as Foodland, LCBO, Post Office, Community Centre, Library, Beach and Parks, Pub and Restuarants and more. Fenelon Falls and Lindsay are just a short drive away for more shopping, meals and entertainment. You will want to live here. Come see it ! (id:55730)
Royal LePage Kawartha Lakes Realty Inc.
7 - 19 West Street N
Kawartha Lakes, Ontario
Welcome To The Fenelon Lakes Club, Where You Can Enjoy A Waterfront Lifestyle Without The Upkeep. This Spacious Townhome Offers Over 1,500 Sq. Ft. Of Bright, Open-Concept Living With Stylish Finishes And Modern Comforts Throughout. The Main Floor Features A Well-Appointed Kitchen With Quartz Countertops, A Gas Range, Stainless Steel Appliances, And A Peninsula Breakfast Bar With Seating For Three. The Open Dining And Living Area Boasts Soaring Ceilings, Large Windows, And A Cozy Gas Fireplace, Perfect For Relaxing Or Entertaining. The Main-Level Primary Bedroom Includes A 4-Piece Ensuite And Ample Closet Space, Along With Convenient Main-Floor Laundry, And Direct Access To The Garage. Step Out To Your Private Patio For Some Fresh Air And Outdoor Enjoyment. Upstairs, You'll Find An Additional Bedroom Plus A Den Or Office Space, A Full 4-Piece Bath, And A Large Closet. There's Even A Second-Floor Balcony To Enjoy The Surroundings. Durable Luxury Vinyl Plank Flooring Runs Throughout. As A Resident, You'll Have Access To Resort-Style Amenities (Expected Summer 2025) Including A Clubhouse With Gym And Social Lounge, In-Ground Pool, Tennis And Pickleball Courts, And An Exclusive Waterfront Area On Cameron Lake, Ideal For Sunset Views And Swimming. All Of This Just A Short Stroll From The Charming Town Of Fenelon Falls, With Its Shops, Restaurants, And Scenic Trails. Utilities Excluded. (id:55730)
Royal LePage Kawartha Lakes Realty Inc.
813 County Road 121 Road
Kawartha Lakes, Ontario
Welcome to this cozy 2-bedroom bungalow nestled on a large, deep lot in beautiful Fenelon Falls. Ideal for first-time buyers or those looking to downsize, this home offers low maintenance living and excellent cost efficiency. Enjoy the outdoors with a generous yard, perfect for gardening, relaxing, or entertaining. A lovely detached 4-season bunkie provides extra space for guests, hobbies, or a private home office ideal for hosting friends or family year-round. The property also includes a 1-car detached garage, great for storage or parking. Whether youre enjoying summer evenings on the patio or taking in the peaceful surroundings, this home offers comfort, simplicity, and value. A true gem in the Kawarthas don't miss your chance to own this affordable slice of paradise! Septic Redone in 2021. (id:55730)
Royal LePage Kawartha Lakes Realty Inc.
92 Alsops Beach Road
Brock, Ontario
Showcasing 101 feet of pristine frontage on Lake Simcoe, this beautifully updated 4-season home or cottage blends rustic charm with modern comfort in an enviable lakeside setting. The main floor features vaulted ceilings with exposed wood beams, a bright open-concept living and dining area with a wood stove, and expansive lake views. The kitchen is both functional and full of cottage character perfect for entertaining. You'll also find a spacious primary bedroom with a double closet, a second bedroom, and a fully renovated 3-piece bathroom (2024). Pot lights, upgraded trim and doors, and oak stairs add thoughtful finishes throughout. The lower level offers a generous family room with a wood stove and walkout to the backyard, two ample-sized bedrooms, a laundry area, and plenty of storage space. The efficient split-boom heat pump delivers year-round heating and cooling. Outdoors, enjoy a detached garage, dry boat house with upper storage, aluminum dock, and a snowmobile shed with poured slab. Located on a quiet dead-end road just a short drive to the GTA and close to all amenities this is lakeside living at its best in Beaverton. (id:55730)
Royal LePage Kawartha Lakes Realty Inc.
79 Rosedale Trail
Kawartha Lakes, Ontario
Experience the Ultimate Balsam Lake Lifestyle. Welcome to the prestigious shores of Balsam Lake, where luxury meets convenience and your boat slip, sandy beach, and stunning sunsets come maintenance-free. Built in 2021, this immaculate 2-storey home offers over 3,200 sq. ft. of thoughtfully designed living space with soaring 22-foot cathedral ceilings and dramatic floor-to-ceiling windows that flood the home with natural light. The gourmet kitchen is a chefs dream, featuring a professional-grade range, granite countertops, a spacious island, and an open-concept dining area ideal for entertaining. The main floor hosts a generous primary suite with a spa-inspired 5-piece ensuite. Upstairs, you'll find a cozy family room, two additional bedrooms, a 4-piece bath, and a flexible office or reading nook. The fully finished lower level includes a rec room, games area, bar, wine room, and 3-piece bath perfect for hosting guests or relaxing after a day on the water. Step outside to an expansive patio with westerly lake views and access to resort-style amenities including scenic walking trails, a private sandy beach, clubhouse, and a dock for swimming or setting out on your next boating adventure. Live, play, and unwind at one of the Kawarthas most sought-after lakefront communities. This is more than a home, it's a lifestyle. (id:55730)
Royal LePage Kawartha Lakes Realty Inc.
Lot 3 Black School Road
Kawartha Lakes, Ontario
Private 50+ Acre parcel of land in Mariposa on Black School Rd between Simcoe St and County Rd 46.. Rural property with plenty of trees. Zoning is A1+EP (map attached in photos) (id:55730)
Royal LePage Kawartha Lakes Realty Inc.
3472 Monck Road
Kawartha Lakes, Ontario
A charming vintage home steps from the water in Norland, welcome to 3472 Monck Road! This beautifully maintained 3-bedroom, 2-bathroom home blends timeless character with thoughtful modern updates. Located just steps from the Gull River and a public beach, this property offers the perfect setting for relaxed small-town living with easy access to nature. Inside, you'll find original maple hardwood floors on the main level and warm pine flooring upstairs, preserving its historic charm. The recently renovated white kitchen (2025) features a subway tile backsplash and stainless steel appliances, including a GE Profile propane stove, dishwasher, double-door fridge, and a new LG over-the-range microwave. The main floor includes a cozy living area warmed by a wood stove (installed with a new chimney and double-walled pipe in 2015), while the second floor boasts three spacious bedrooms, a 2-piece bathroom, and ample closet space. Recent updates include a new furnace (2024), an electric hot water tank (2025), and ceiling fans throughout. The basement, with its stone walls, insulation, and cement floor, houses laundry facilities and offers additional storage space. The fenced backyard features a deck, built about 7 years ago, perfect for outdoor entertaining. The detached garage, roughly the size of a two-car garage, includes a heated and insulated workshop area, ideal for hobbies or extra storage. An added bonus is the owned solar panel system, installed in 2012, which generates between $3,500 and $6,500 annually through a high grandfathered rate. The property is serviced by a municipal water supply, septic system (pumped every two years), and a 100-amp electrical panel with updated copper wiring. Situated across from local shops, dining, and just a short walk to the water, this home offers the perfect blend of historic charm and modern convenience. (id:55730)
Royal LePage Kawartha Lakes Realty Inc.
33 Coshs Road
Kawartha Lakes, Ontario
Discover The Perfect Blend Of Modern Comfort And Rural Tranquility Just Minutes Outside Of Bobcaygeon. This Stunning New Build Offers 3+1 Bedrooms And 3 Full Baths, Offering Nearly 3,000sqft Of Total Finished Living Space, Nestled On A Spacious 1-Acre Lot With Serene Views Of A Pond And Surrounding Farmland. Step Inside The Open-Concept Kitchen, Living & Dining Area, Where Vaulted Ceilings Create An Airy, Inviting Atmosphere. A Propane Fireplace, Featuring Aspen Cream Ledgestone And A Locally Sourced Timber Mantle, Serves As The Centerpiece Of This Elegant Space. The Main Level Boasts Engineered Hardwood Flooring Throughout, Adding Warmth & Durability. The Kitchen Is An Entertainers Dream, Equipped With Matching High-End Bespoke Line Samsung Appliances, Solid Surface Countertops & Backsplash, And Quality Cabinetry. Enjoy A Coffee Or Dinner With Friends From Your Raised Deck Off The Kitchen Overlooking The Neighbouring Pond. The Homes Thoughtful Design Continues In The Finished Walk-Out Basement, Complete With A 4-Piece Bath, Additional Bedroom, & A Convenient Walk-Up To The Oversized 26x37 Double Car Garage. Enjoy The Efficiency & Comfort Of A High-Efficiency Propane Forced Air Furnace, Central Air Conditioning, Propane Hot Water Tank, HRV, And Water Treatment UV System, All Supported By An ICF Foundation. Additional Features Include Main Floor Laundry, TV Cable Wiring In The Living Room, And Rough-In For A Central Vacuum System. This Property Comes With Full Tarion Warranty, Ensuring Peace Of Mind As You Settle Into Your New Countryside Haven. Don't Miss This Opportunity To Own A Beautifully Crafted Home In A Prime Location. (id:55730)
Royal LePage Kawartha Lakes Realty Inc.
215 Snug Harbour Road
Kawartha Lakes, Ontario
Enjoy the beauty of lakeside living year-round in this charming 3-bedroom bungalow on the shores of Sturgeon Lake. Inside you'll find a bright kitchen, a cozy living room combined with the dining area with walk out to deck, and a 4-piece bathroom, perfect for relaxed, easy living. Step outside and take in the incredible waterfront lifestyle with your own private dock, boat lift, and dry boathouse, ideal for storing water toys and gear. The property also features a drilled well, offering peace of mind and convenience. Whether you're looking for a year-round home, weekend retreat, or investment, this Sturgeon Lake gem is not to be missed! (id:55730)
Royal LePage Kawartha Lakes Realty Inc.
203 - 51 Rivermill Boulevard
Kawartha Lakes, Ontario
Come live the condo life at Rivermill Village! This 2 bedroom 2 bath condo located close to the edge of Scugog River has a bright & open living room with balcony. Kitchen with quartz counters & plenty of storage. In-suite laundry, 3pc bath & 2nd spacious bedroom. Primary bedroom has a 4 pc ensuite & double closet. Brand new luxury vinyl flooring throughout and freshly painted. Condo fees include heat, hydro, water, central air, common elements, building insurance & parking. Enjoy the amenities & activities - an exercise room, party/meeting room, indoor pool, rooftop deck/garden, tennis, visitor parking & so much more! Stroll the park like gardens or sit & watch the boats go by - a lifestyle to enjoy. *Pet Friendly (under 30lbs)* (id:55730)
Royal LePage Kawartha Lakes Realty Inc.
1307 Adanac Road
Highlands East, Ontario
This Custom-Built, Year-Round Viceroy Waterfront Cottage Sits On A Beautifully Treed And Private 1.2-Acre Lot With 210ft Of Pristine, Sandy Walk-In Frontage On Colbourne Lake. Built In 2008 And Lovingly Maintained By The Original Owner, This Turnkey Property Is Clean, Comfortable, And Ready To Enjoy This Summer. The Lake Itself Is A Peaceful Gem. Perfect For Kayaking, Fishing, And Swimming, With Motorized Boats Permitted But Minimal Traffic. Soak In Serene Views Of Big Island And The Crown Land That Spans The Entire North End Of The Lake. The Main Floor Of This 1258 Sqft Bungalow Features Pine Floors, Local Slate Tile, And A Large Open-Concept Living And Dining Area Anchored By A Cozy Wood-Burning Fireplace. Expansive Lakeside Windows Fill The Space With Natural Light And Stunning Views. There Are Three Bedrooms And A 4-Pc Bathroom On This Level, Including A Primary Bedroom With Sliding Glass Doors To A Balcony Overlooking The Water. Downstairs, The Bright Walkout Basement Offers Incredible Flexibility, Ideal For Hosting Extended Family Or Guests. It Includes A Second Full Kitchen With Fridge And Stove, A Dining Area, An Entertaining Space, A 3-Pc Bath, Walkout Lake Views, And Three Additional Flex Rooms. Outside, Enjoy The Large Dock, Your Own Natural Boat Launch, And A Bonus Bunkie Tucked Privately In The Woods, Complete With Its Own Firepit And Dock. The 24x30 Detached Garage Provides An Open Storage Loft And Plenty Of Space For All Your Toys And Tools. Located Just 13 Mins To Wilberforce And About 25 Mins To Bancroft Or Haliburton, This Peaceful Retreat Offers A Perfect Balance Of Seclusion And Convenience. With Quick And Easy Access To Some Of The Best ATV And Snowmobile Trails Haliburton County Has To Offer, Adventure Is Always Close By. With A Steel Roof, Forced-Air Propane Furnace, And Exceptional Upkeep Throughout, 1307 Adanac Rd Is Ready For Its Next Chapter! (id:55730)
Royal LePage Kawartha Lakes Realty Inc.
265 Cameron Street E
Brock, Ontario
Charming bungalow on a spacious lot in Cannington. Set on 0.61 acres, this inviting home offers comfort, space, and great outdoor living! The main floor features a welcoming foyer, a kitchen combined with dining area and a walkout to the backyard, a sunken living room with a second walkout, three bedrooms, and a 4 piece bath. The partially finished lower level ads bonus living space with a rec room, an additional bedroom, utility room with laundry, and a storage room. Outside, enjoy a large driveway, an above ground pool, a spacious deck for entertaining, and a generous yard with room to play, garden or relax. A great opportunity to enjoy small town living with plenty of space! (id:55730)
Royal LePage Kawartha Lakes Realty Inc.
45 Oak Street
Kawartha Lakes, Ontario
Timeless Elegance Meets Modern Comfort in the Heart of Fenelon Falls. Nestled in the waterfront village of Fenelon Falls, this impeccably renovated century home offers the perfect balance of historic charm and contemporary luxury. Featuring three bedrooms and three beautifully appointed bathrooms, every inch of this residence has been thoughtfully updated, from fresh designer paint and premium flooring to a reimagined kitchen complete with quartz countertops and an oversized eat-in island. Enjoy panoramic views of the canal and Cameron Lake. Relax in your enclosed front porch or unwind on one of two private decks. With immediate access to the boat launch, sandy beach, splash pad, park, and the scenic Victoria Rail Trail, outdoor leisure is always at your doorstep. A short walk leads you to the boutique shops, dining, and amenities of downtown Fenelon Falls. Professionally crafted armour stone landscaping enhances the homes striking curb appeal. A charming 2-bedroom seasonal bunkhouse on the property offers rental income potential or an inviting retreat for guests. This is an exceptional opportunity to own a turnkey home in one of the Kawarthas most beloved lakefront communities. (id:55730)
Royal LePage Kawartha Lakes Realty Inc.
1 William Booth Crescent
Kawartha Lakes, Ontario
Stunning Custom Executive Home in Sought-After Lindsay Neighbourhood First Time Offered! Welcome to this beautifully crafted, custom-built brick and stone home, nestled in one of Lindsays most prestigious and peaceful executive areas, known for its regal, one-of-a-kind residences. Built in 2006 and offered to the public for the first time, this home is a true blend of timeless elegance and modern comfort. Designed with family living and entertaining in mind, the open-concept main floor is centred around a chefs dream kitchen featuring built-in appliances, granite countertops, and granite floors. Rich cherry wood floors, trim, and doors add warmth and sophistication to the main level, while walnut finishes grace the upper and lower levels, adding consistency and luxury throughout the home. With 5 spacious bedrooms and 4 bathrooms plus a dedicated main floor office, theres room for everyone. The inviting family room offers a seamless walkout to a brand-new, family-sized deck perfect for summer entertaining and a private yard beyond. This is a rare opportunity to own a well maintained, custom-built home in one of Lindsays finest neighbourhoods. Dont miss your chance to experience true executive living, book your private showing today! (id:55730)
Royal LePage Kawartha Lakes Realty Inc.
404 - 195 Hunter Street E
Peterborough East, Ontario
Luxury Living in the Heart of Peterborough. Discover elevated condo living in this brand-new, stylish residence offering an open-concept layout with 9-foot ceilings and gleaming hardwood floors. The chef-inspired kitchen features an oversized island, quartz countertops, built-in stainless steel appliances, and custom cabinetry, perfect for cooking and entertaining. This modern condo includes 2 spacious bedrooms and 2 sleek bathrooms, designed for comfort and style. Designer upgrades are found throughout, creating a refined living experience. Enjoy top-tier amenities, including a contemporary lobby, 8th-floor lounge and party room with a two-sided fireplace, and a private dining area that opens to a stunning rooftop terrace with panoramic views of the city. Stay active in the fully equipped fitness centre and take advantage of the on-site pet washing station. Ideally located in East City, you're steps from shops, cafes, bakeries, parks, and Rogers Cove Beach. Includes underground parking space P2-19 for added convenience. Move into Peterborough's most luxurious and vibrant condo community, where modern design meets unmatched lifestyle. (id:55730)
Royal LePage Kawartha Lakes Realty Inc.
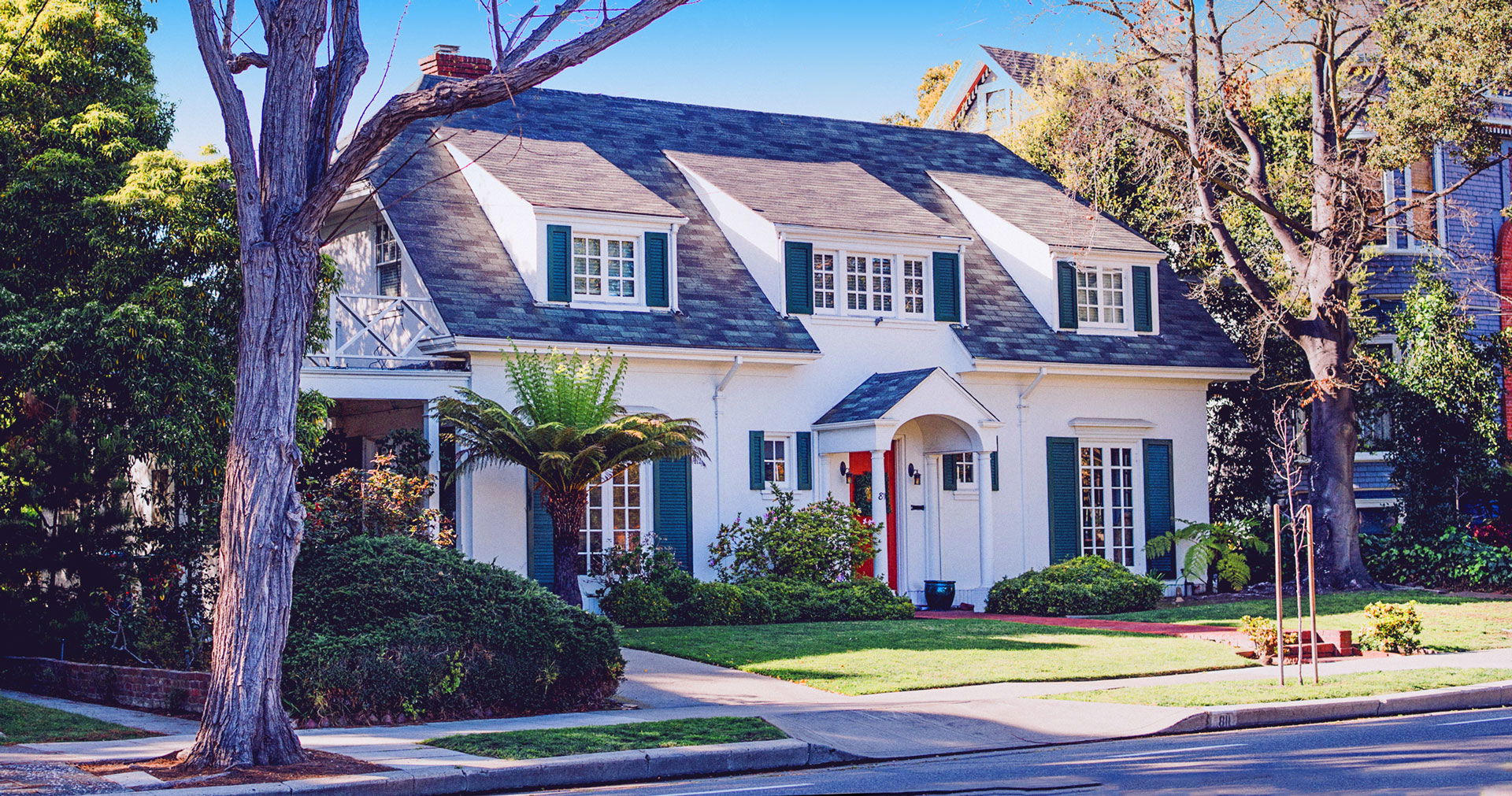
Do you know what your home is worth in today’s market?
Since 1913, Royal LePage has been helping Canadians buy and sell their homes and supporting communities. We’ve grown to a network of almost 18,000 real estate agents in over 600 locations from coast to coast. To us, real estate is as much a passion as it is a business.






















