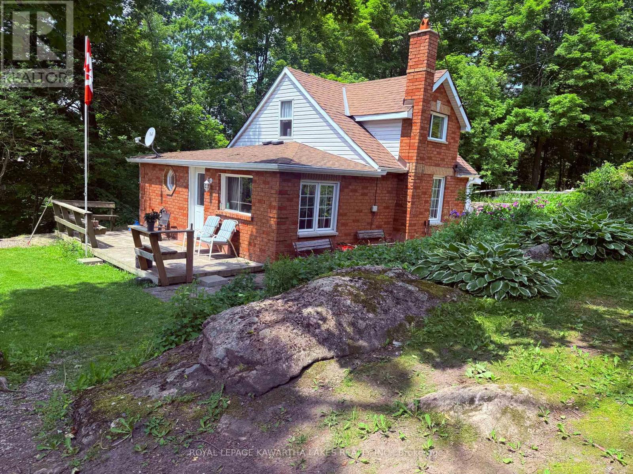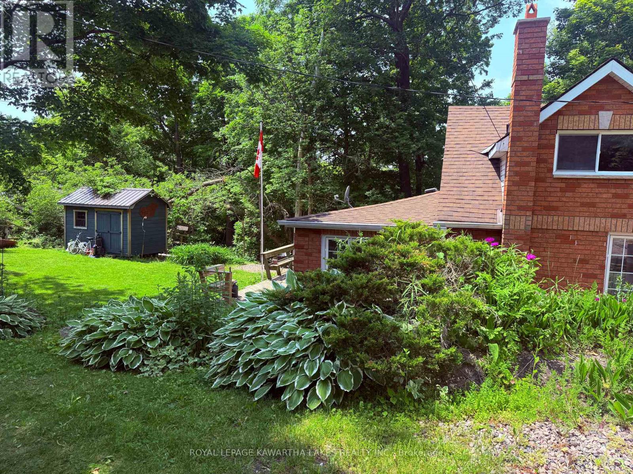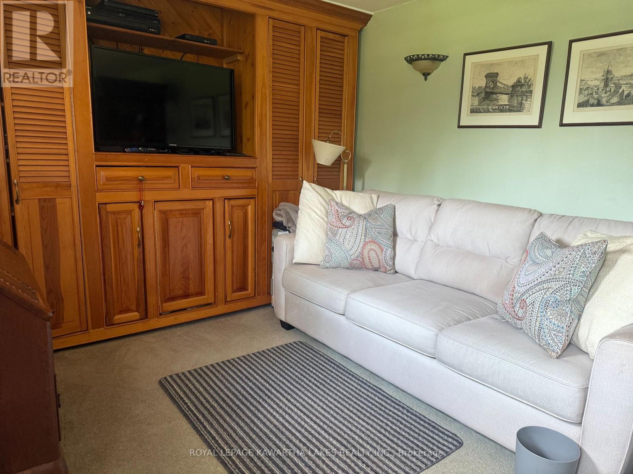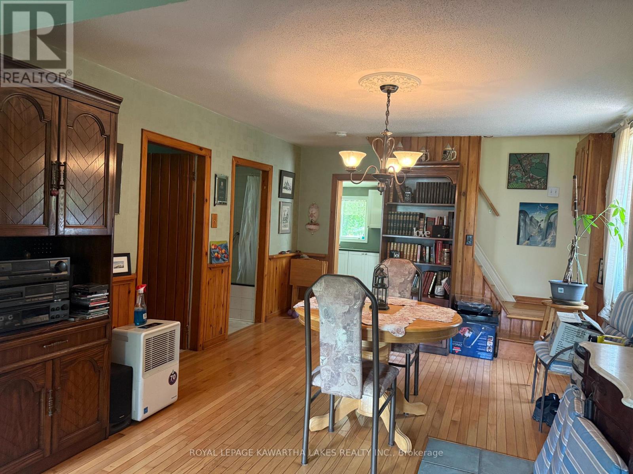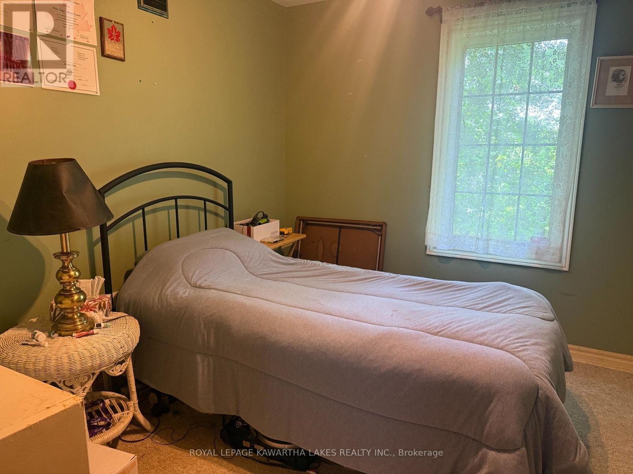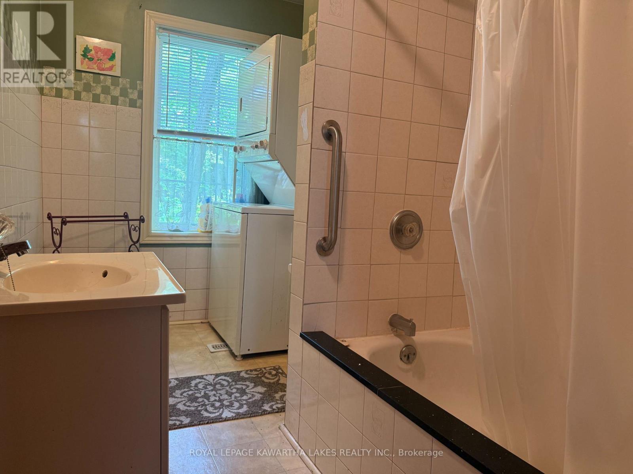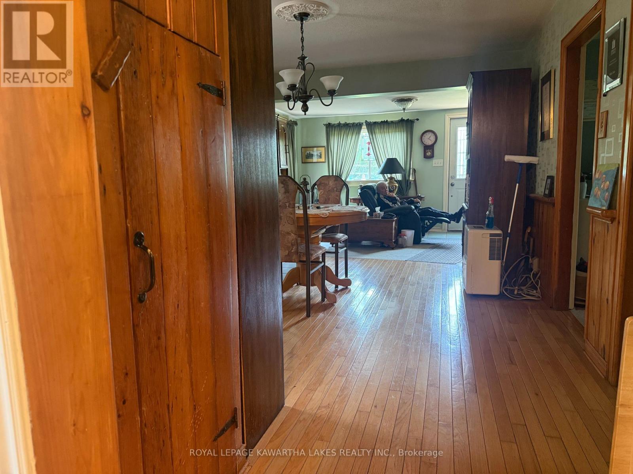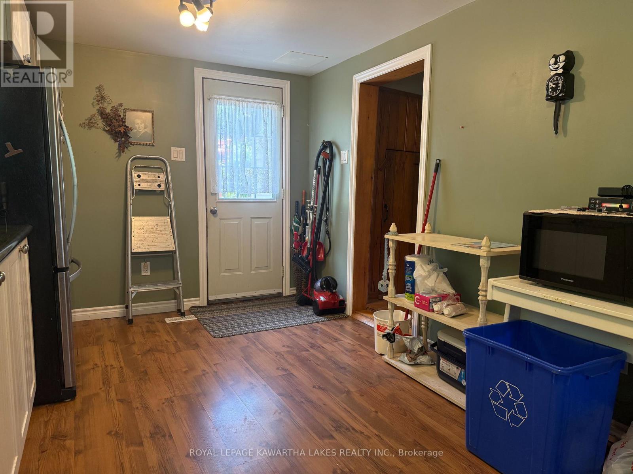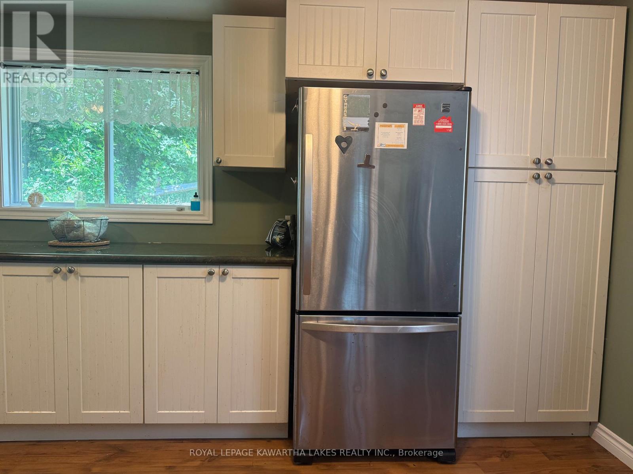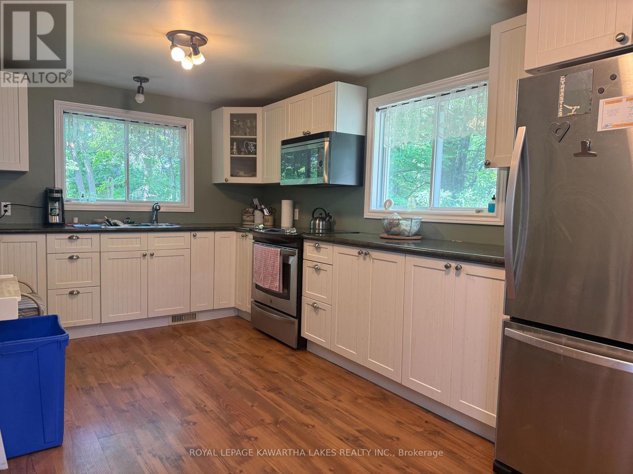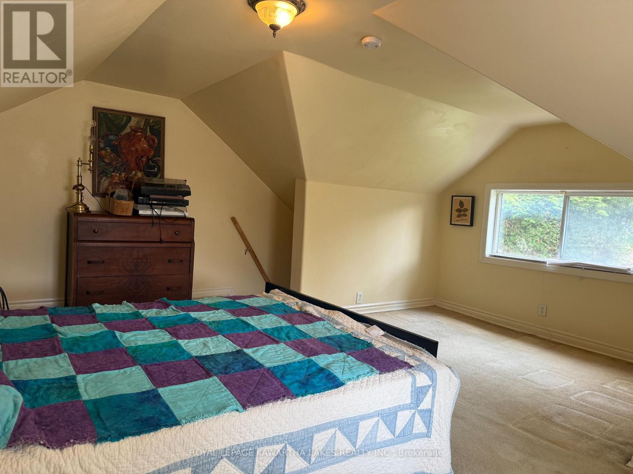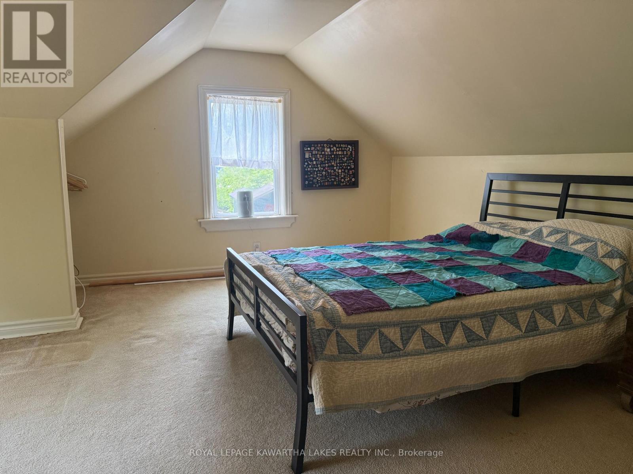2 Bedroom
1 Bathroom
700 - 1,100 ft2
Window Air Conditioner
Forced Air
$399,900
Surrounded by rock gardens, this affordable 2 Bed 1 Bath home, with mf laundry, will please any buyer's budget. Nice open eat in kitchen, separate dining, nice built in wall cabinet in living room area and some views of the Gull River. Spacious deck and patio finish this outdoor space, new quality-built shed for all your storage needs. Easy access to main roads and boat launch, beach is right down the road. Walk to grocery store, community centre, library, restaurant and shops. New propane furnace 2018. Book your showing today. (id:55730)
Property Details
|
MLS® Number
|
X12218160 |
|
Property Type
|
Single Family |
|
Community Name
|
Laxton/Digby/Longford |
|
Equipment Type
|
Propane Tank |
|
Parking Space Total
|
2 |
|
Rental Equipment Type
|
Propane Tank |
Building
|
Bathroom Total
|
1 |
|
Bedrooms Above Ground
|
2 |
|
Bedrooms Total
|
2 |
|
Appliances
|
Dryer, Stove, Washer, Refrigerator |
|
Basement Type
|
Crawl Space |
|
Construction Style Attachment
|
Detached |
|
Cooling Type
|
Window Air Conditioner |
|
Exterior Finish
|
Brick, Aluminum Siding |
|
Foundation Type
|
Poured Concrete |
|
Heating Fuel
|
Propane |
|
Heating Type
|
Forced Air |
|
Stories Total
|
2 |
|
Size Interior
|
700 - 1,100 Ft2 |
|
Type
|
House |
|
Utility Water
|
Municipal Water |
Parking
Land
|
Acreage
|
No |
|
Sewer
|
Septic System |
|
Size Depth
|
82 Ft ,6 In |
|
Size Frontage
|
49 Ft ,6 In |
|
Size Irregular
|
49.5 X 82.5 Ft |
|
Size Total Text
|
49.5 X 82.5 Ft |
|
Zoning Description
|
Residential |
Rooms
| Level |
Type |
Length |
Width |
Dimensions |
|
Second Level |
Bedroom 2 |
4.82 m |
5.13 m |
4.82 m x 5.13 m |
|
Main Level |
Living Room |
6.27 m |
3.04 m |
6.27 m x 3.04 m |
|
Main Level |
Dining Room |
3.5 m |
4.87 m |
3.5 m x 4.87 m |
|
Main Level |
Kitchen |
4.59 m |
2.97 m |
4.59 m x 2.97 m |
|
Main Level |
Bedroom |
3.17 m |
2.56 m |
3.17 m x 2.56 m |
|
Main Level |
Bathroom |
2.56 m |
1.82 m |
2.56 m x 1.82 m |
https://www.realtor.ca/real-estate/28463469/5-government-dock-road-kawartha-lakes-laxtondigbylongford-laxtondigbylongford

