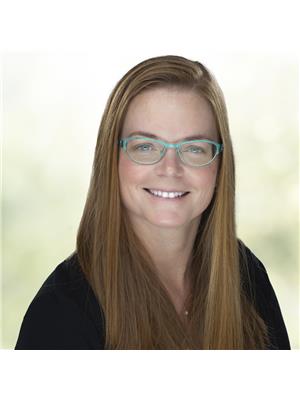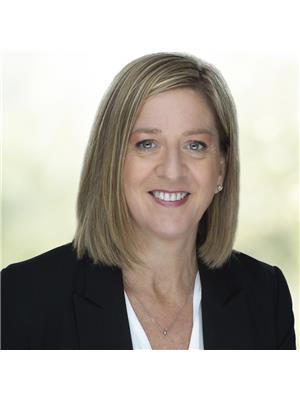7 English Road Kawartha Lakes, Ontario K0M 2T0
$879,900
Welcome to this spacious 3+2 bedroom bungalow set on just over an acre, offering the privacy of country living just outside of Woodville. The main floor features a bright living room with a propane fireplace, a modern kitchen with quartz countertops, a centre island, and a walkout to the large covered deck, seamlessly combined with the dining area. A 5-piece bath serves the level, along with a generous primary bedroom boasting wall-to-wall closets and a walkout to the deck, two additional bedrooms, and a family room with yard access and a propane stove. The finished lower level adds exceptional flexibility with two additional bedrooms, a 4-piece bath with laundry, a spacious rec room with an electric fireplace, and ample storage and utility space. Outside, enjoy 1.04 acres of open land complete with a 5.8m x 5.5m detached garage, above-ground pool, metal roof, fire pit area, and a wide covered deck ideal for year-round entertaining. A fantastic rural property with room for the whole family! (id:55730)
Property Details
| MLS® Number | X12571702 |
| Property Type | Single Family |
| Community Name | Woodville |
| Amenities Near By | Place Of Worship |
| Community Features | School Bus |
| Equipment Type | Propane Tank |
| Features | Irregular Lot Size, Carpet Free |
| Parking Space Total | 7 |
| Pool Type | Above Ground Pool |
| Rental Equipment Type | Propane Tank |
| Structure | Deck |
Building
| Bathroom Total | 2 |
| Bedrooms Above Ground | 3 |
| Bedrooms Below Ground | 2 |
| Bedrooms Total | 5 |
| Amenities | Fireplace(s) |
| Appliances | Oven - Built-in, Range, Water Heater |
| Architectural Style | Bungalow |
| Basement Development | Finished |
| Basement Features | Walk-up |
| Basement Type | Full, N/a (finished), N/a |
| Construction Style Attachment | Detached |
| Cooling Type | Central Air Conditioning |
| Exterior Finish | Vinyl Siding, Stone |
| Fireplace Present | Yes |
| Flooring Type | Hardwood, Vinyl, Tile |
| Foundation Type | Concrete |
| Heating Fuel | Propane |
| Heating Type | Forced Air |
| Stories Total | 1 |
| Size Interior | 1,500 - 2,000 Ft2 |
| Type | House |
| Utility Water | Municipal Water |
Parking
| Detached Garage | |
| Garage |
Land
| Acreage | No |
| Land Amenities | Place Of Worship |
| Landscape Features | Landscaped |
| Sewer | Septic System |
| Size Depth | 339 Ft ,8 In |
| Size Frontage | 124 Ft ,7 In |
| Size Irregular | 124.6 X 339.7 Ft |
| Size Total Text | 124.6 X 339.7 Ft|1/2 - 1.99 Acres |
| Zoning Description | R1 |
Rooms
| Level | Type | Length | Width | Dimensions |
|---|---|---|---|---|
| Lower Level | Other | 2.59 m | 1.16 m | 2.59 m x 1.16 m |
| Lower Level | Recreational, Games Room | 7.52 m | 4.8 m | 7.52 m x 4.8 m |
| Lower Level | Utility Room | 3.28 m | 3.06 m | 3.28 m x 3.06 m |
| Lower Level | Bathroom | 3.16 m | 2.24 m | 3.16 m x 2.24 m |
| Lower Level | Bedroom | 2.73 m | 4.43 m | 2.73 m x 4.43 m |
| Lower Level | Bedroom | 5.05 m | 2.96 m | 5.05 m x 2.96 m |
| Main Level | Living Room | 6.61 m | 4.75 m | 6.61 m x 4.75 m |
| Main Level | Kitchen | 3.13 m | 5.77 m | 3.13 m x 5.77 m |
| Main Level | Bathroom | 2.8 m | 3.26 m | 2.8 m x 3.26 m |
| Main Level | Primary Bedroom | 3.73 m | 3.47 m | 3.73 m x 3.47 m |
| Main Level | Bedroom | 4.47 m | 3.05 m | 4.47 m x 3.05 m |
| Main Level | Bedroom | 3.09 m | 3.71 m | 3.09 m x 3.71 m |
| Main Level | Family Room | 4.63 m | 5.66 m | 4.63 m x 5.66 m |
Utilities
| Electricity | Installed |
https://www.realtor.ca/real-estate/29131453/7-english-road-kawartha-lakes-woodville-woodville
Contact Us
Contact us for more information

Guy Gordon Masters
Broker of Record
mastersrealestate.ca/
https://www.facebook.com/mastersrealestate/

Gina Masters
Salesperson
https://mastersrealestate.ca/
https://www.facebook.com/mastersrealestate

Gwen Bond
Salesperson
https://mastersrealestate.ca/
https://facebook.com/mastersrealestate















































