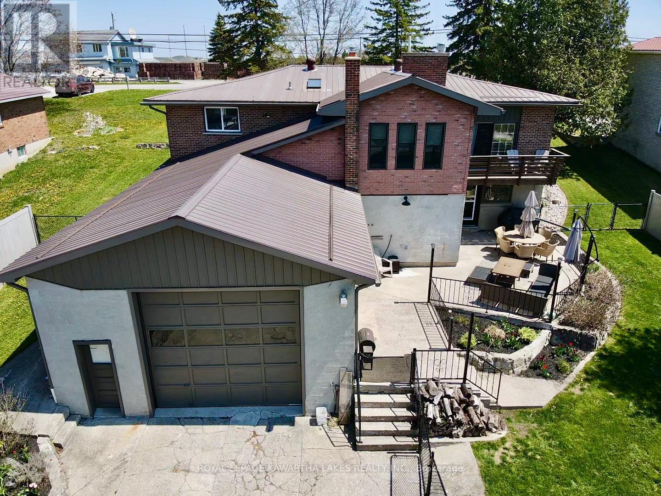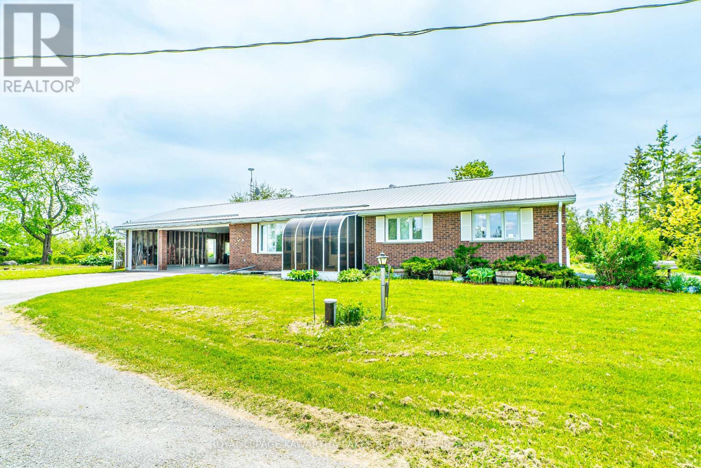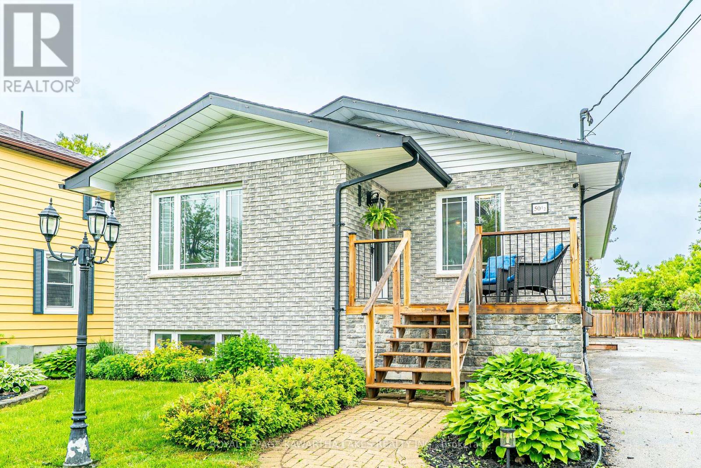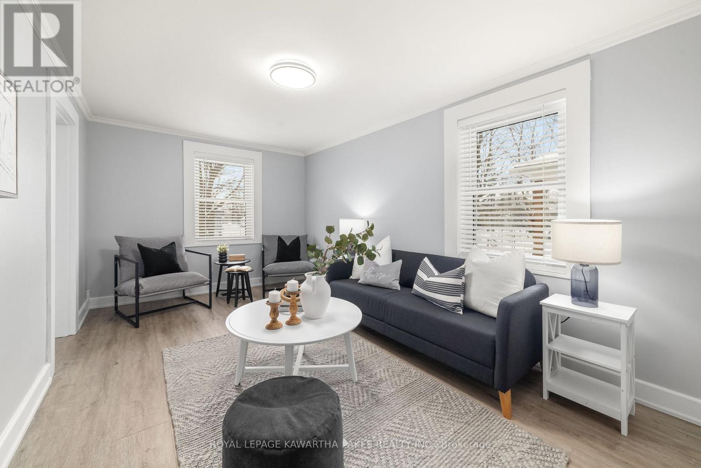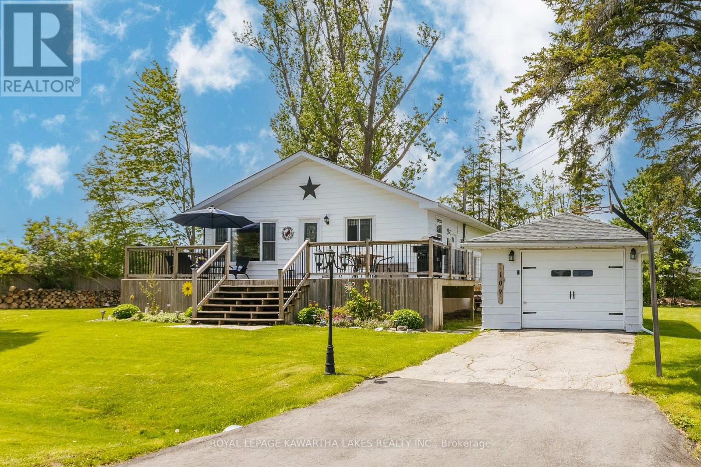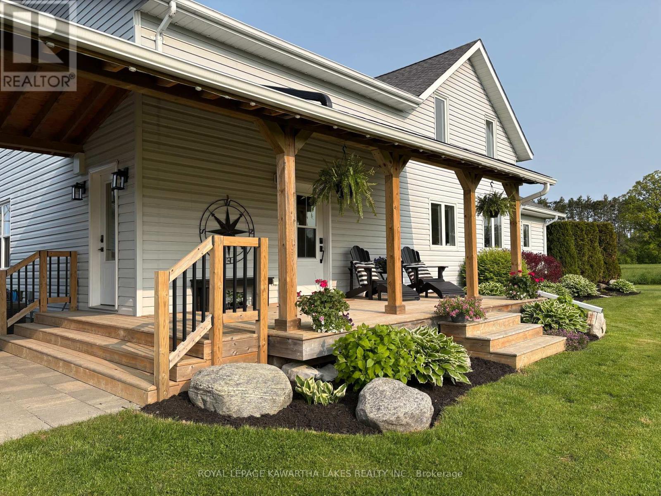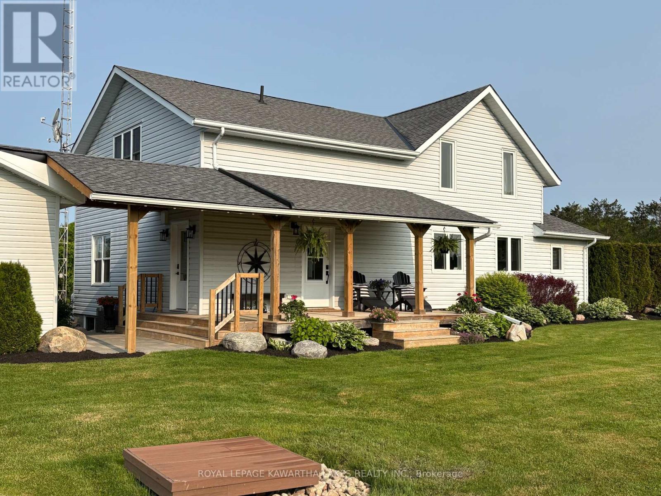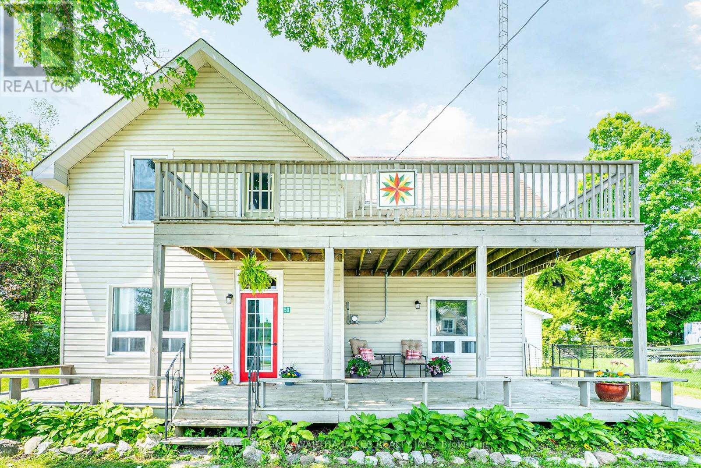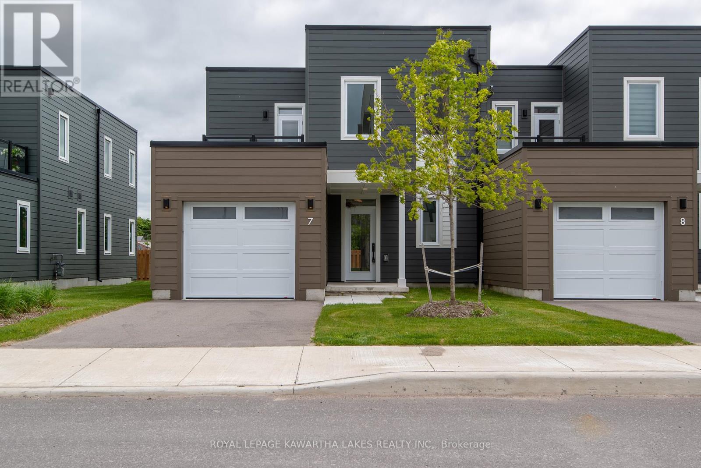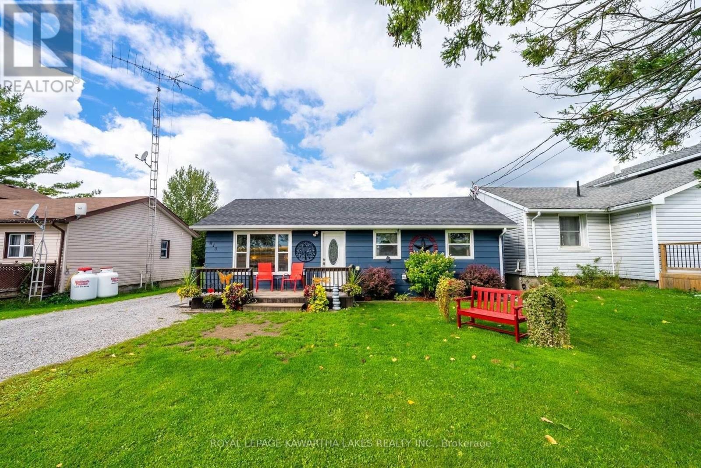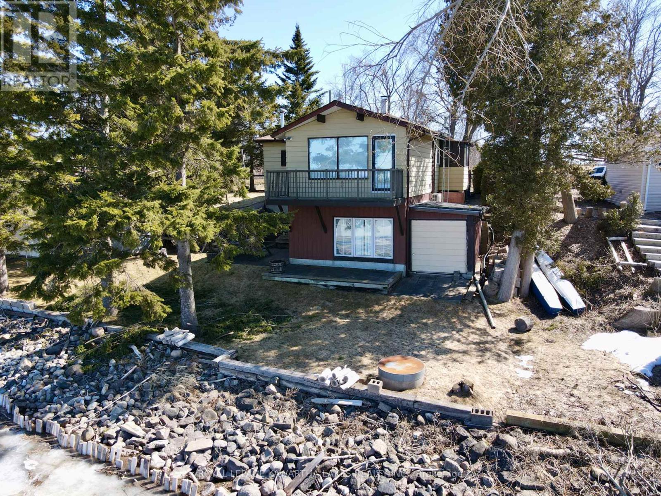674 Osborne Street
Brock, Ontario
Welcome to 674 Osborne Street in Beaverton. A beautifully cared-for 4-bedroom, 2-bathroom bungalow that perfectly blends comfort, space, and functionality. Situated on an impressive 83 x 225 in-town lot, this home features a bright and inviting main floor with large windows, updated hardwood flooring (2015), and a modern eat-in kitchen with vaulted ceilings, renovated in 2018. Three comfortably sized bedrooms and a centrally located, refreshed four-piece bathroom complete the main level. The finished walkout basement offers even more living space with a generous rec room featuring a cozy gas fireplace, a fourth bedroom, a second full bathroom, a laundry area, and plenty of storage. From here, step directly out to the west-facing backyard, perfect for evening relaxation and sunset views. Recent updates include new porch posts, a new front door, a walkout basement door, updated bedroom windows, new soffit and fascia, fresh paint, and updated basement flooring. The attached 33 x 22 heated garage/workshop is ideal for hobbyists or tradespeople, with its own electrical panel and furnace. A poured concrete pad supports a shed with upper-level storage, adding even more utility. The home is equipped with 100-amp breakers, a separate panel in the garage, and services including water, natural gas, and hydro. Located just a short stroll from Lake Simcoe and close to schools, parks, and downtown Beaverton. This property also features dual driveways (one off Osborne Street and one off Murray Street) providing excellent access and parking. With its thoughtful updates and spacious layout, this home is ready to welcome its next chapter! (id:55730)
Royal LePage Kawartha Lakes Realty Inc.
576 Lorneville Road
Kawartha Lakes, Ontario
Solid brick bungalow on 7.4 acres - Welcome to 576 Lorneville Road just outside of Woodville! Home sits halfway back from the road on a lovely country lot and has detached garage plus double carport AND small barn. Front field is currently used by a local farmer for crops (just under 3 acres) while behind the home is a well manicured park like backyard. The house has a great layout with 3 bedrooms, 2 baths, formal dining room and beautiful & bright sunroom addition (1993). Many upgrades include Steel Roof, Propane Fireplace (2025), septic (2016), well & water system etc. Great location for commuters with easy access to Hwy 12 and Hwy 48. Book your showing today! (id:55730)
Royal LePage Kawartha Lakes Realty Inc.
50.5 George Street E
Kawartha Lakes, Ontario
This well-maintained 3+1 bedroom, 3 bath bungalow offers space, comfort, and great outdoor features, all in a desirable Lindsay location. The main floor boasts a bright kitchen and dining area, a living room with beautiful hardwood floors, and a welcoming foyer. You'll find three main floor bedrooms, including one with a 3-piece ensuite and a walkout to the deck, plus an additional 4-piece bathroom. The fully finished lower level offers fantastic extra living space with a fourth bedroom, 3-piece bathroom, laundry room, storage room, family room with cozy gas fireplace, and a spacious rec room, ideal for entertaining or extended family. Enjoy summers in the large, fenced backyard featuring a generous deck and above ground pool. A detached single garage, long driveway with ample parking, and a large lot complete the package. A great family home, inside and out! (id:55730)
Royal LePage Kawartha Lakes Realty Inc.
18 Bond Street W
Kawartha Lakes, Ontario
Welcome to this wonderful and spacious 3-bedroom, 2-bath upgraded starter home that offers comfort, function, and charm in every detail. From the moment you step inside, youll appreciate the thoughtful updates and move-in ready condition.The heart of the home is the newly renovated quartz kitchen, complete with shiplap accents and a bright eat-in dining area. Livingroom features a cozy electric fireplace. Fresh paint, new flooring, upgraded electrical, and modern LED lighting give the home a clean, polished look throughout. Updated main floor bathroom and laundry combo adds convenience and efficiency.Fully fenced private yard with two utility sheds. Recent exterior upgrades include new windows, decking, newer steel roof, updated fascia and troughs.Whether youre entering the market or downsizing into something more manageable, this home checks all the boxes. (id:55730)
Royal LePage Kawartha Lakes Realty Inc.
109 Southview Drive
Kawartha Lakes, Ontario
This pristine bungalow is overflowing with charm, and has access to Sturgeon Lake! The large front deck and sparkling clean white siding provide impressive curb appeal. The main floor has been completely updated and shows like a model home. The bright modernized kitchen has stainless steel appliances, a pantry, and a movable island that can be conveniently tucked away. Stepping into the living room, you cannot miss the extra large window with views of the lake. 2 bedrooms on the main floor, with a tastefully updated bathroom. The partially finished basement has two extra bedrooms, a rec room that can be finished to your liking, and a laundry nook. Detached garage, and a large pie lot with a 2nd driveway for extra parking. The spacious backyard has a garden shed and firepit. Multiple shared lakefront lots through the community association providing a variety of uses from picnic sites, open park spaces, fishing areas, boat launch, and docking for your boat (subject to availability). There is also a community center building that can be rented out. Plenty of updates (years are approximate): Roof 2023, AC 2023, Kitchen 2024, Bathroom 2019, Flooring 2022, 100 amp electrical panel 2010, Propane furnace 2010. (id:55730)
Royal LePage Kawartha Lakes Realty Inc.
2433 County Road 121 Road
Kawartha Lakes, Ontario
The winding Burnt River flows along approximately 1.3 kms of this perfectly maintained country Homestead north of Fenelon Falls, with the updated 3 bedroom, 3 bath farmhouse positioned back from the road providing stunning views of the countryside from every window. 2500 sq ft of relaxed living space with a large, open concept living room, dining room & kitchen and two 12 ft patio doors that provide abundant natural light. The beautifully appointed kitchen and baths have all been updated, as well as flooring & windows throughout the main living space. A large primary bedroom has a sitting area, stunning 4 piece ensuite and walk-in closet. New (2020) 4 car, radiant in-floor heated garage/shop is a dream for the small business owner, outdoorsman or hobbyist. This working farm has 46 acres of crop land and an additional 20 acres of pasture. Two small barns on the farm add to the charm of times gone by. The clean waters of the river offers swimming, fishing & boating into Cameron lake on the Trent System from your own backyard. A full list of updates is available upon request -nothing has been overlooked! Located 15 minutes from Fenelon Falls, Coboconk and Bobcaygeon (id:55730)
Royal LePage Kawartha Lakes Realty Inc.
2433 County Road 121 Road
Kawartha Lakes, Ontario
The winding Burnt River flows along approximately 1.3 kms of this perfectly maintained country Homestead north of Fenelon Falls, with the updated 3 bedroom, 3 bath farmhouse positioned back from the road providing stunning views of the countryside from every window. 2500 sq ft of relaxed living space with a large, open concept living room, dining room & kitchen and two 12 ft patio doors that provide abundant natural light. The beautifully appointed kitchen and baths have all been updated, as well as flooring & windows throughout the main living space. A large primary bedroom has a sitting area, stunning 4 piece ensuite and walk-in closet. New (2020) 4 car, radiant in-floor heated garage/shop is a dream for the small business owner, outdoorsman or hobbyist. This working farm has 46 acres of crop land and an additional 20 acres of pasture. Two small barns on the farm add to the charm of times gone by. The clean waters of the river offers swimming, fishing & boating into Cameron lake on the Trent System from your own backyard. A full list of updates is available upon request -nothing has been overlooked! Located 15 minutes from Fenelon Falls, Coboconk and Bobcaygeon (id:55730)
Royal LePage Kawartha Lakes Realty Inc.
50 North Water Street
Kawartha Lakes, Ontario
Discover comfort, charm and convenience in this beautifully maintained 4 bedroom, 2 bath, 2 storey home steps away from the water! The home sits on a very desirable treed lot with a view of the lake and access to amenities in the heart of the quaint and charming community of Coboconk. The updated home sits across the street from multiple access points to the Gull River which leads you into beautiful Balsam Lake and the Trent Severn Waterway. The property has a country feel while the home has been thoughtfully updated with a farmhouse style while keeping the century home charm. You will be greeted by the oversized porch and you will fall in love with the large country kitchen with a double size island. This home comes with a classic large separate dining room and oversized living room for all your family gatherings. The mainfloor also boasts a laundry/mudroom and a 3 piece bath off the kitchen with direct access to the backyard making this an ideal home for young families and pets. You will have all the space your family needs upstairs with the primary bedroom and 3 secondary bedrooms and a 4 piece bath. The second storey also gives you direct access to the large deck that is a perfect place to have morning coffee or unwind with evening wine while soaking in the serene views of the water and watching the boats come and go from the lake. The detached garage is an added bonus for all your toys. This is the perfect family home with a family friendly location. Coboconk is a water town with many amenities such as Foodland, LCBO, Post Office, Community Centre, Library, Beach and Parks, Pub and Restuarants and more. Fenelon Falls and Lindsay are just a short drive away for more shopping, meals and entertainment. You will want to live here. Come see it ! (id:55730)
Royal LePage Kawartha Lakes Realty Inc.
7 - 19 West Street N
Kawartha Lakes, Ontario
Welcome To The Fenelon Lakes Club, Where You Can Enjoy A Waterfront Lifestyle Without The Upkeep. This Spacious Townhome Offers Over 1,500 Sq. Ft. Of Bright, Open-Concept Living With Stylish Finishes And Modern Comforts Throughout. The Main Floor Features A Well-Appointed Kitchen With Quartz Countertops, A Gas Range, Stainless Steel Appliances, And A Peninsula Breakfast Bar With Seating For Three. The Open Dining And Living Area Boasts Soaring Ceilings, Large Windows, And A Cozy Gas Fireplace, Perfect For Relaxing Or Entertaining. The Main-Level Primary Bedroom Includes A 4-Piece Ensuite And Ample Closet Space, Along With Convenient Main-Floor Laundry, And Direct Access To The Garage. Step Out To Your Private Patio For Some Fresh Air And Outdoor Enjoyment. Upstairs, You'll Find An Additional Bedroom Plus A Den Or Office Space, A Full 4-Piece Bath, And A Large Closet. There's Even A Second-Floor Balcony To Enjoy The Surroundings. Durable Luxury Vinyl Plank Flooring Runs Throughout. As A Resident, You'll Have Access To Resort-Style Amenities (Expected Summer 2025) Including A Clubhouse With Gym And Social Lounge, In-Ground Pool, Tennis And Pickleball Courts, And An Exclusive Waterfront Area On Cameron Lake, Ideal For Sunset Views And Swimming. All Of This Just A Short Stroll From The Charming Town Of Fenelon Falls, With Its Shops, Restaurants, And Scenic Trails. Utilities Excluded. (id:55730)
Royal LePage Kawartha Lakes Realty Inc.
813 County Road 121 Road
Kawartha Lakes, Ontario
Welcome to this cozy 2-bedroom bungalow nestled on a large, deep lot in beautiful Fenelon Falls. Ideal for first-time buyers or those looking to downsize, this home offers low maintenance living and excellent cost efficiency. Enjoy the outdoors with a generous yard, perfect for gardening, relaxing, or entertaining. A lovely detached 4-season bunkie provides extra space for guests, hobbies, or a private home office ideal for hosting friends or family year-round. The property also includes a 1-car detached garage, great for storage or parking. Whether youre enjoying summer evenings on the patio or taking in the peaceful surroundings, this home offers comfort, simplicity, and value. A true gem in the Kawarthas don't miss your chance to own this affordable slice of paradise! Septic Redone in 2021. (id:55730)
Royal LePage Kawartha Lakes Realty Inc.
92 Alsops Beach Road
Brock, Ontario
Showcasing 101 feet of pristine frontage on Lake Simcoe, this beautifully updated 4-season home or cottage blends rustic charm with modern comfort in an enviable lakeside setting. The main floor features vaulted ceilings with exposed wood beams, a bright open-concept living and dining area with a wood stove, and expansive lake views. The kitchen is both functional and full of cottage character perfect for entertaining. You'll also find a spacious primary bedroom with a double closet, a second bedroom, and a fully renovated 3-piece bathroom (2024). Pot lights, upgraded trim and doors, and oak stairs add thoughtful finishes throughout. The lower level offers a generous family room with a wood stove and walkout to the backyard, two ample-sized bedrooms, a laundry area, and plenty of storage space. The efficient split-boom heat pump delivers year-round heating and cooling. Outdoors, enjoy a detached garage, dry boat house with upper storage, aluminum dock, and a snowmobile shed with poured slab. Located on a quiet dead-end road just a short drive to the GTA and close to all amenities this is lakeside living at its best in Beaverton. (id:55730)
Royal LePage Kawartha Lakes Realty Inc.
30 Grant Drive
Kawartha Lakes, Ontario
Step into a home that radiates warmth and care, lovingly maintained by its original owners for over 30 years. This 3+2 bedroom, 2 bathroom bungalow blends cozy charm with modern updates. The main level features gleaming hardwood floors, a spacious dining area, and a bright living room. The kitchen offers solid wood cabinetry and pantry storage, perfect for family gatherings. Step outside to a beautifully landscaped backyard with a large deck and a fully fenced yard for ultimate privacy. Downstairs, a fully finished rec room with a natural gas fireplace adds warmth and character. A separate den and lower-level entrance provide flexibility for a home office or business. There are two separate garages: a 2.5-car garage at the front of the home, measuring 16x24 ft with high clearance ceilingsideal for installing a hoistand a second insulated and powered garage in the backyard, providing ample workshop space for your hobbies and projects. Enjoy peace of mind with recent updates: a new 200-amp panel (2025), electric hot water heater (2024), and appliances only two years old. The primary bedroom is equipped with a wall-mounted heat pump unit for air conditioning (2021), while the shingles and eaves (2015) with Green Shield protection and R40 insulation throughout ensure comfort year-round. The property is dry even during storms, thanks to two sump pumps, and it's equipped with municipal water and a septic system. Bell Fibe internet is available for easy remote work. Located in a family-friendly subdivision with quiet streets, its a short walk to the Oakwood Community Centre and just 15 minutes from shopping and healthcare in Lindsay. More than just a house, this is a place where decades of love and care come together, ready to welcome you home. (id:55730)
Royal LePage Kawartha Lakes Realty Inc.

